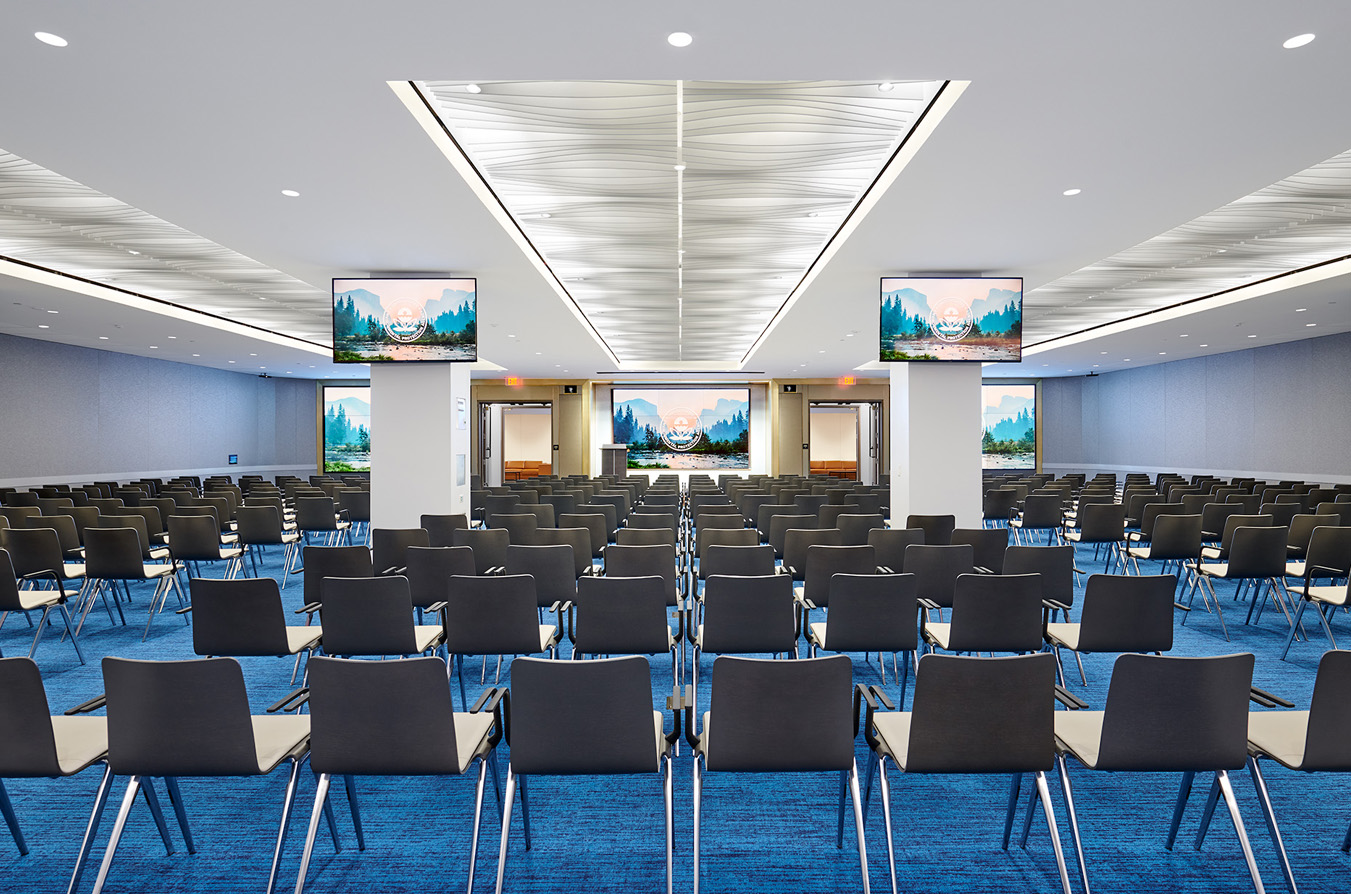


Cerami partnered with Studios Architecture to design the AV, IT and Security integration and consult on the acoustics for the EPA’s new modern conference center, which includes a 400-seat auditorium with flexible seating and large presentation screens, break-out rooms for smaller meetings and collaborative sessions, and a reception lobby for pre-function gathering. The scope of work included demolition of structural columns, installation of new steel beams, high end finishes/metal ceilings, STC rated partitions and bronze glass, decorative ornate metals, Skyfold Wall, AHU/HVAC system replacement, fully integrated lighting and AV systems, exterior modifications coordinated with historical society, and full security, AV/IT, and telecom packages.
The conference center employs the use of a cutting edge scalable and customizable AV system, including several cameras and flat panel displays along with integrated occupancy sensors and electronic room scheduling capabilities. As with many Cerami government projects, careful coordination of logistics and security was coordinated with government agencies, in this case the GSA and EPA security teams.
Signature Solution: Designing the full-production suite within the conference center made it possible for the EPA to hold press conferences right from the conference center and televise news to the networks. Each space within the conference center has full Microsoft Teams and Cisco VTC capabilities as well as an efficient scheduling and management system which makes it one of the most modern, technologically advanced and sought after conference centers in the government. Already many high-profile events have been held in this location.
Architect:
STUDIOS Architecture