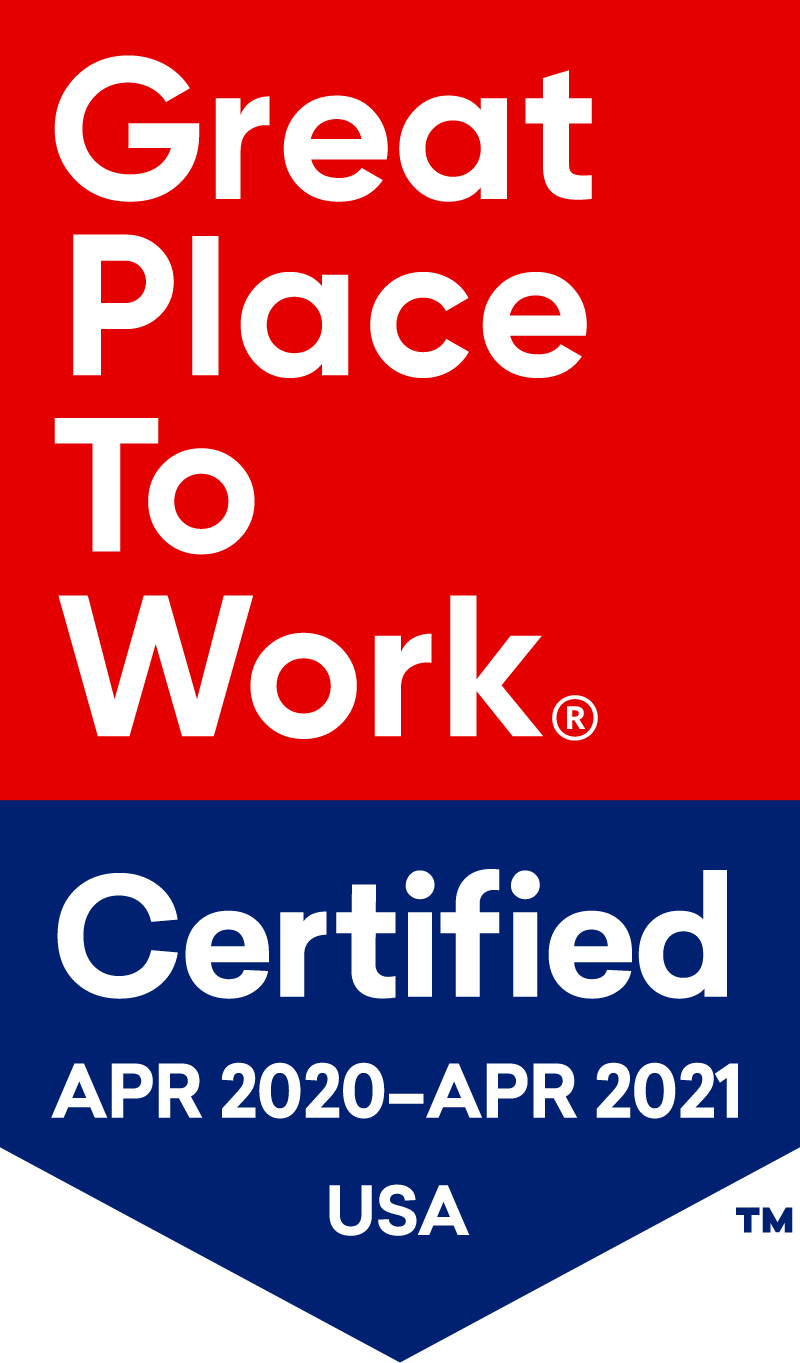For more than a century, The New York Public Library (NYPL) has made neighborhoods stronger, serving more than 18 million patrons who come through its doors annually. With more than 90 locations spanning across the Bronx, Manhattan, and Staten Island, The NYPL is continually striving to create library spaces that meet the communities’ ever-changing needs.
The NYPL recently invested more than $250 million in capital improvements systemwide, including the full renovation of five historic Carnegie branches: 125th Street, Melrose, Hunts Point, Fort Washington and Port Richmond. Each library received $20 million to modernize and provide the much-needed improvements to these facilities.
Signature Solution: As the acoustics, AV, IT, and security consultant, Cerami conducted conditions assessments for each location to evaluate and determine the needs of each building. We developed the design standards for modernizing and updating the branches to best serve the patrons of today and tomorrow, while preserving details of the historic buildings. The standards focused on:
– Simple and easy-to-use audiovisual systems for presentations in community rooms and divisible presentation spaces along with mobile AV carts to support multimedia in reading rooms and other open areas. Digital signage displays were provided at the main entrance to each branch.
– Updating the IT infrastructure to effectively and efficiently support current and emerging technologies to meet the NYPL’s present and future needs. As the IT infrastructure will sustain several generations of active IT systems equipment, extensive care was taken to ensure that it will be capable of supporting the migration to future technology.
– Integrated security systems, including access control, intrusion detection and video surveillance to provide a reasonable and effective level of security while maintaining a level of openness that would allow freedom of movement by staff and patrons. The systems installed at each branch tie into NYPL campus-wide security systems and can be monitored from a central location.
– The renovated libraries will offer new children’s and teen spaces, upgraded restrooms, new heating and cooling systems for patron comfort, technology upgrades, and addition of elevators.


