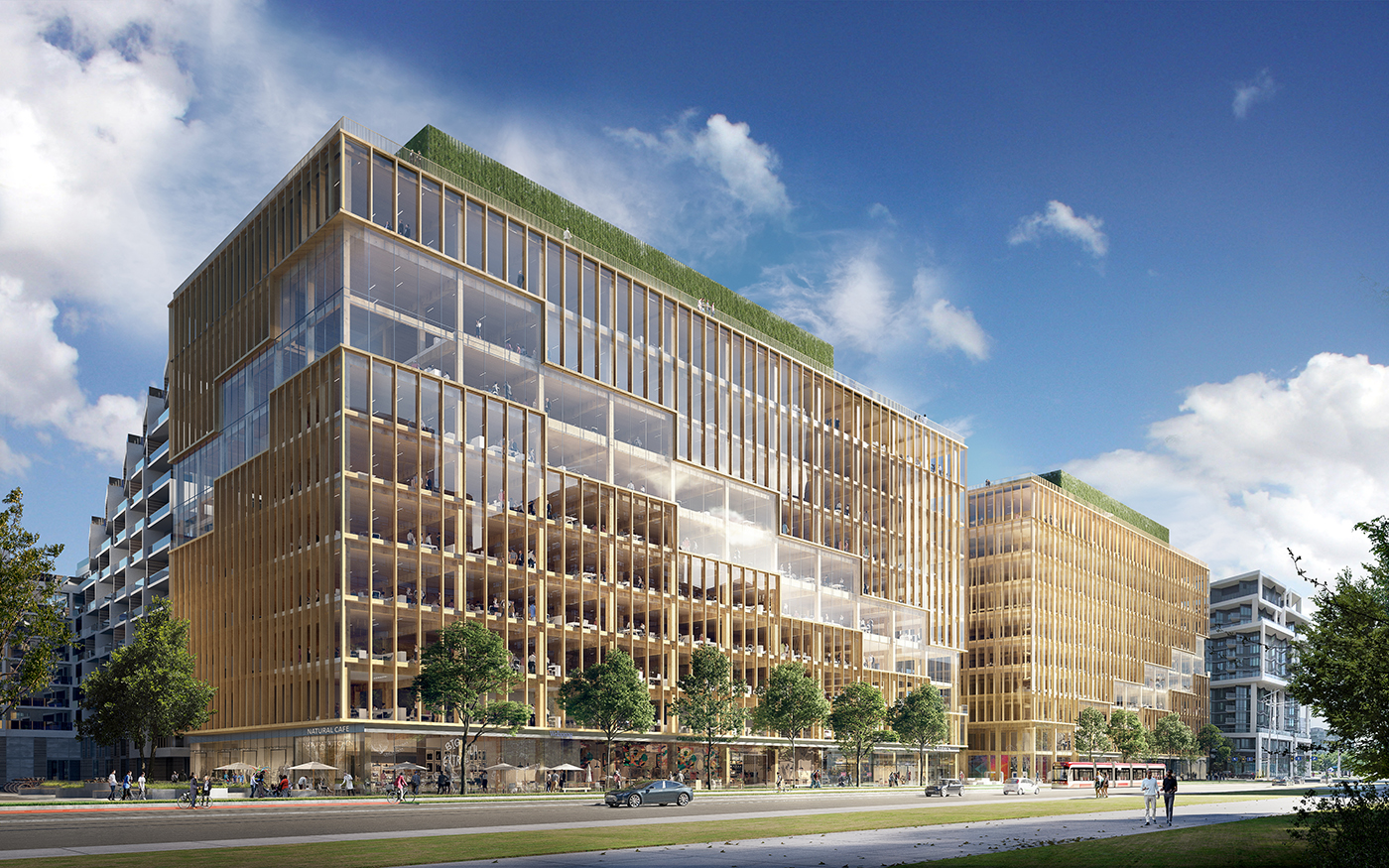


In recent years, there has been a shift in the way companies view the traditional office space and how it should support the overall organization. Many firms now seek functional spaces that reflect their unique corporate culture, values and goals. Designed by world-renowned Danish architecture firm 3XN in partnership with award-winning architectural firm WZMH Architects, T3 Bayside is a 251,000-square-foot brick-and-beam structure that sits at the center of Toronto’s vibrant Bayside community. Adjacent to this will be a planned twin building which will provide a rare opportunity for companies to build a true urban corporate campus experience and accommodate future growth.
Signature Solution: The common challenge with any mass timber core and shell project is finding the right balance between sustainability and the need for acoustic separation. How do we isolate the mechanical floor from the office floors? How do mass timber materials interact with the façade? What is the best way to minimize footfall noise from transferring between floors? And how do we enhance the acoustical performance of each floor without sacrificing the aesthetic design of the exposed wood and concrete? The acoustical team from Cerami, part of Trinity Consultants, worked closely with the client and the design team to develop strategies to address these uncertainties.
Each space inside T3 Bayside has been designed with a biophilic approach, which means a lot of exposed wood. Therefore, in order to maintain an appropriate level of sound and impact isolation for each floor, a small amount of concrete was utilized for the design. Our acoustical design incorporates a 0.8” sound mat above the wood floor system which is then topped with a 2.6” layer of concrete to enhance acoustical performance and minimize sound transference between floors. Acoustical ceiling criteria recommendations were also integrated within the lease language for new tenants to ensure their office spaces achieve optimized acoustical performance.
Extensive environmental analysis was performed to determine the best performing glazed façade system to utilize for this structure. Mass timber and concrete topping slabs were sealed to the curtain wall to prevent sound from traveling from floor to floor. Acoustically absorptive products were provided at strategic locations to support each space’s functionality. Furthermore, the penthouse mechanical floor was acoustically isolated to reduce noise and vibration impact on the office spaces below.
T3 Bayside is pursuing LEED Gold, WiredScore Platinum and WELL certifications.
Developer:
Hines
Architect:
3XN
WZMH Architects