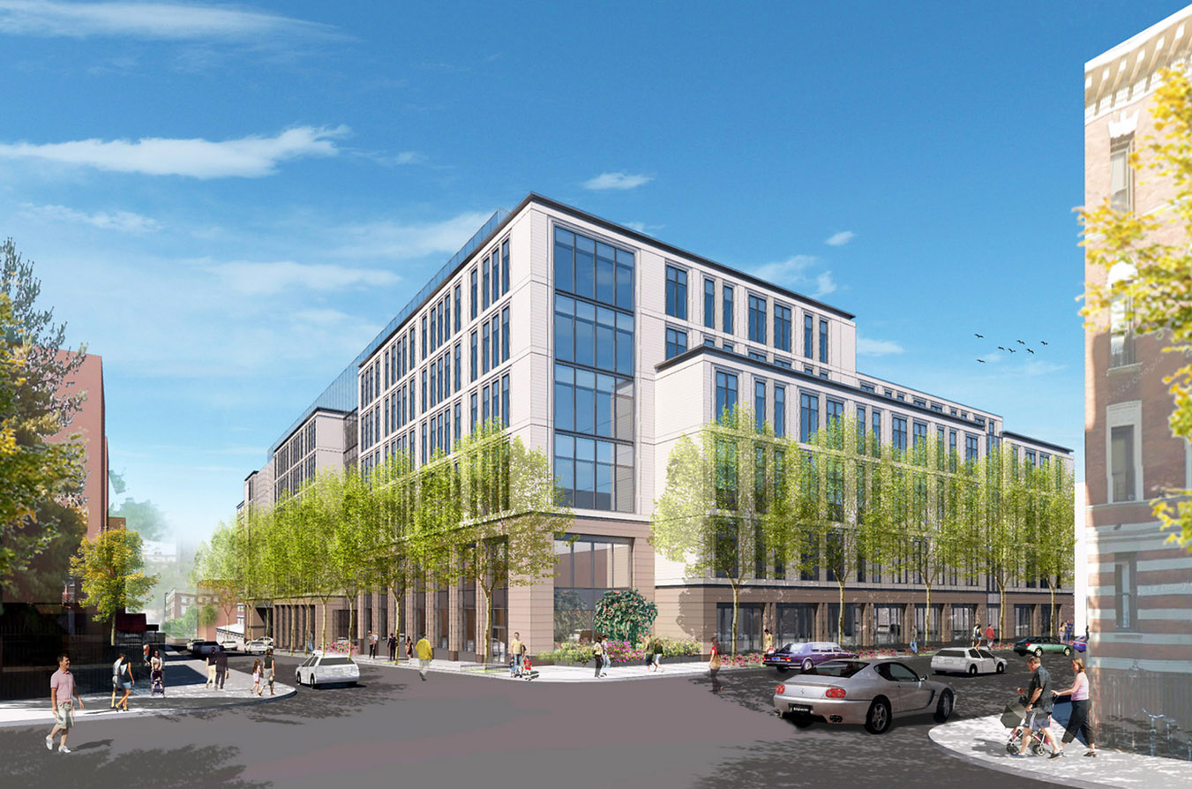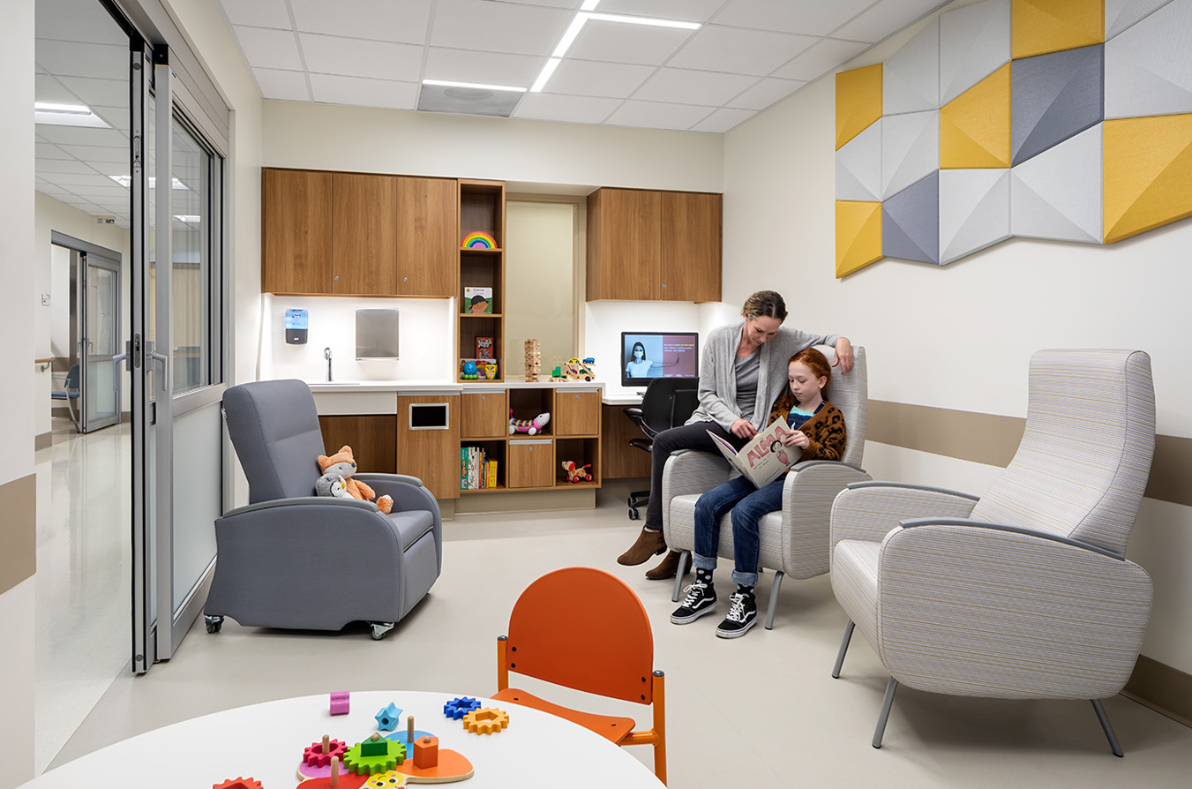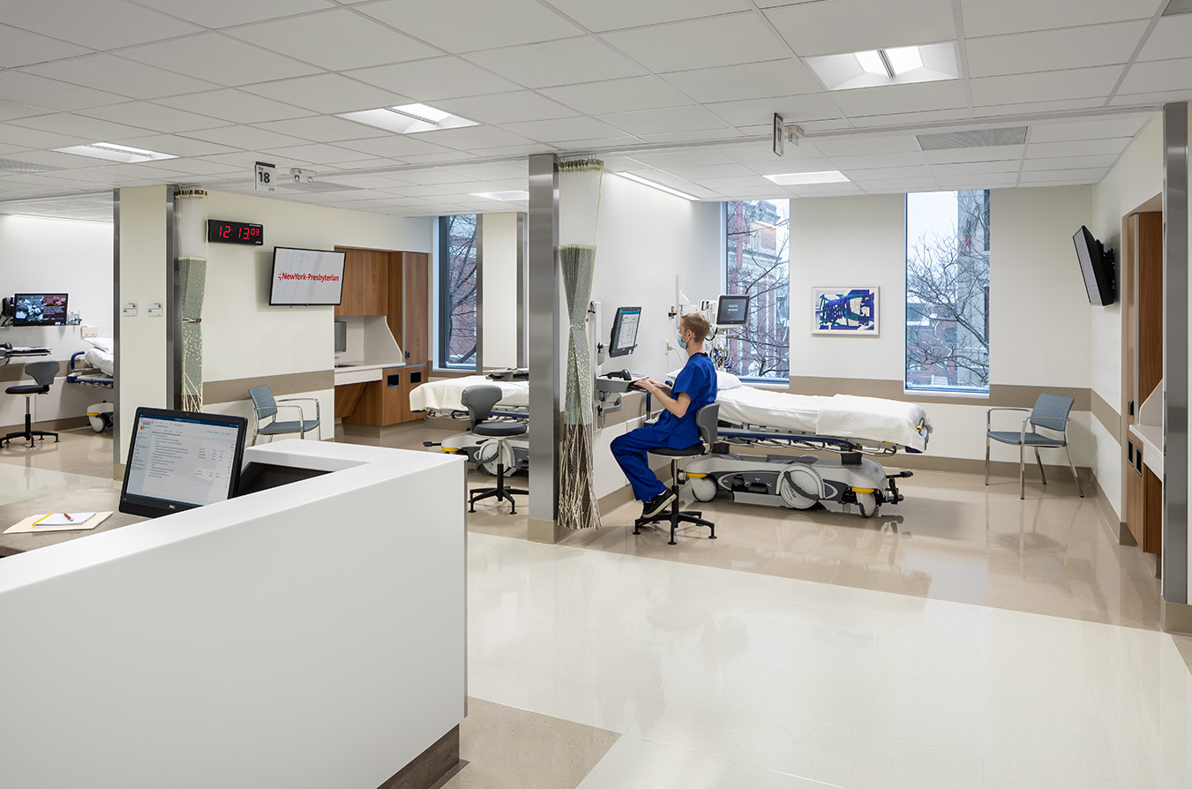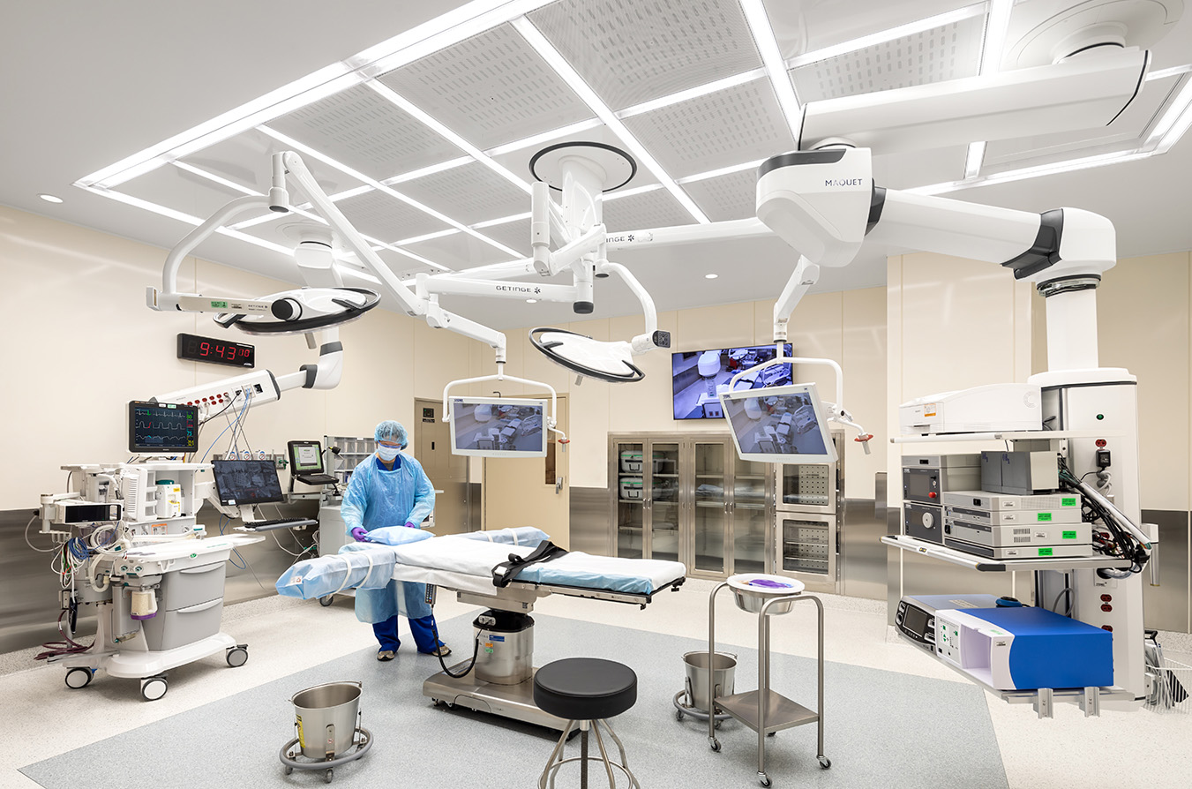















Dynamic Brooklyn requires dynamic health care. The new 400,000-square-foot ‘Center for Community Health’ connects patients with every type of provider, all in one grand U-shaped hospital. It really is unique because of location- in the middle of Park Slope – hugging the neighborhood’s charming brownstones.
Cerami designed from the outside in – protecting both the community and the hospital from unnecessary noise; assuring temporary environmental vibration, as well as permanent sound reduction. Cerami provided acoustical analysis for the sensitive radiology spaces such as MRI rooms where vibration control is essential. Patient spaces and medical professional offices required extensive study to detail architectural solutions critical to maintain speech privacy between rooms. Cerami also provided services designing the sophisticated AV in training and conference spaces.
Signature Solution: The Center for Community Health includes 12 operating rooms, a cancer center with chemotherapy, an expanded orthopedic institute, rooms for endoscopy, bronchoscopy and pain management. Cerami was brought in to ensure that all structural systems that deal with vibrations were designed to mitigate fluctuations – even a slight variation in MIPS/ could cause disruptions and corresponding errors. To Cerami, being able to strategize for the most sensitive spaces is one of the most important things we do.
Architect:
Perkins Eastman
Project Manager:
CBRE