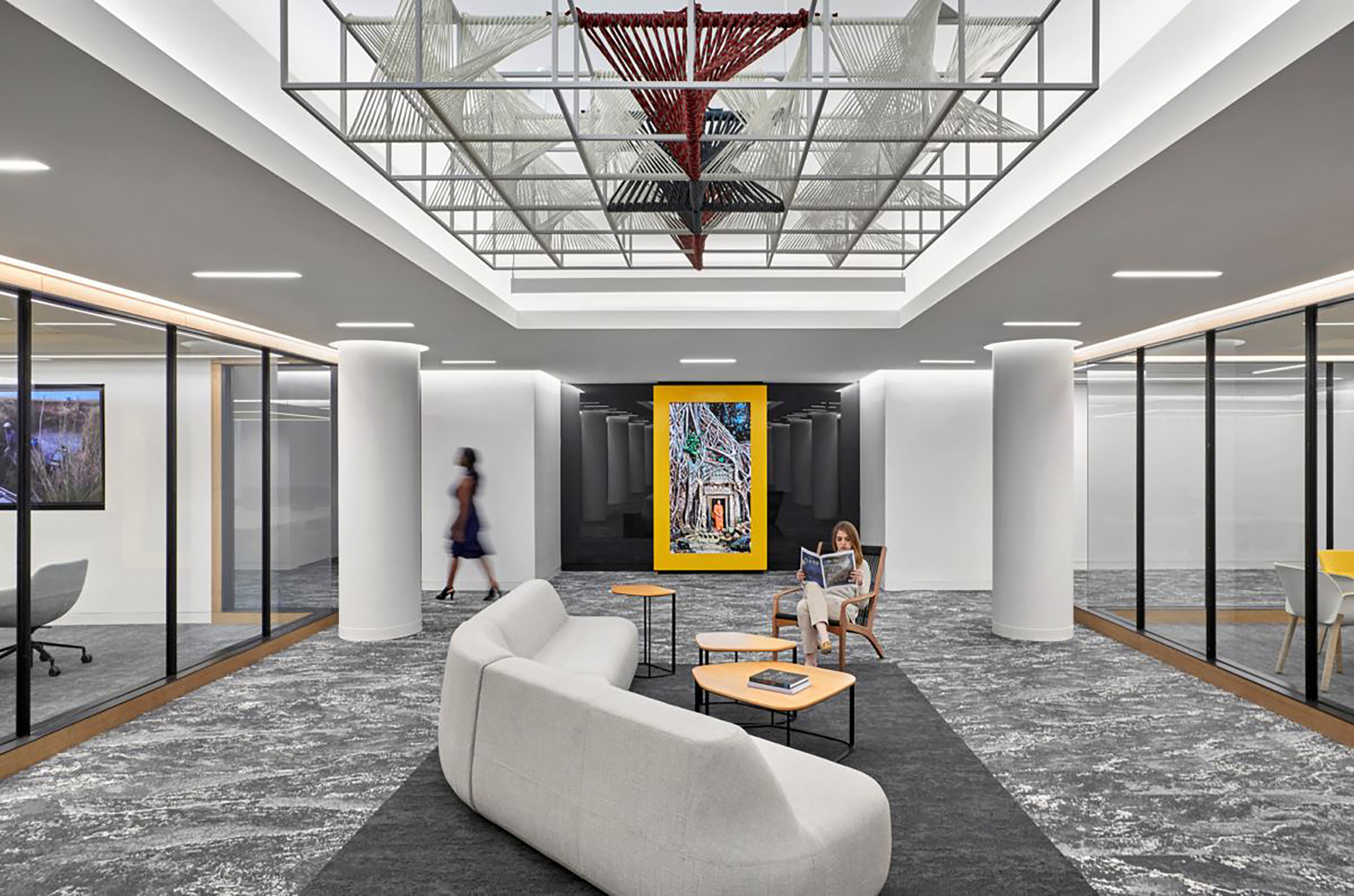


For over 130 years, National Geographic Society has been at the forefront of research, exploration, and conservation to help protect our planet. Through science, technology, and storytelling, they have altered the way we understand and view the world. In order to sustain their mission and allow for future growth, National Geographic embarked on a mission to create an urban campus that reflects its culture, brand and philanthropic legacy.
The modernization of National Geographic’s headquarters in Washington, DC consisted of substantial renovation of significant portions of the 1600 M Street and historical 16th Street campus locations. Cerami worked alongside JLL and Hickok Cole Architects to design a workplace environment that is visually stimulating, flexible, and fosters collaboration.
The new office was designed as an open work environment with emphasis on shared spaces, unifying multiple departments together and encouraging interactions amongst colleagues. Centralized communal area and various conference and meeting rooms encouraged lively conversations, while the full-service conference center on the second floor provided a flexible space for leaders, guests, and staff to convene and host mission-related events.
Signature Solution: Two sets of design standards were employed to the project, National Geographic Society’s standard and National Geographic Partners’ standards. Cerami’s information technology, security, audiovisual, and acoustical design services were engaged to support the phased renovation.
Acoustical design was focused on sound isolation to improve speech privacy of office spaces and conferences rooms, and vibration isolation of HVAC units to ensure noise code adherence.
Technology design was focused on delivering similar system capabilities and user interface across all rooms types, as well as providing future-ready system designs that can be iterated, upgraded, and eventually superseded without affecting the building infrastructure.
A complete campus security redesign was deployed, replacing the card access and video surveillance platforms with an integrated intelligent electronic Access Control System and the new Video Surveillance System designed in National Geographic Society’s standards. Systems were focused on user-friendly and self-service technology that incorporated interactive capabilities and collaborative tools. Reliable structured cabling systems that support current and emerging technologies to meet present and future needs was also incorporated.
Owner:
National Geographic Society
Owner’s Representative:
JLL
Architect:
Hickok Cole Architects
MEP:
GHT Limited