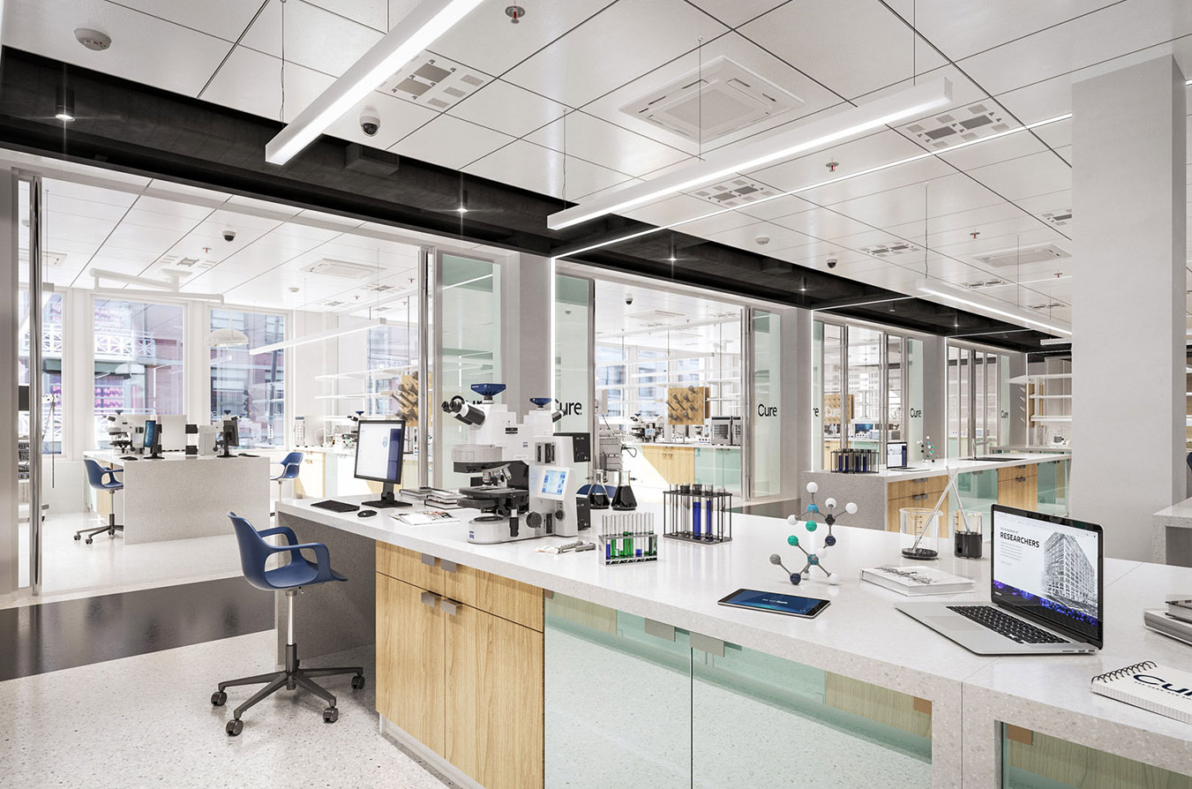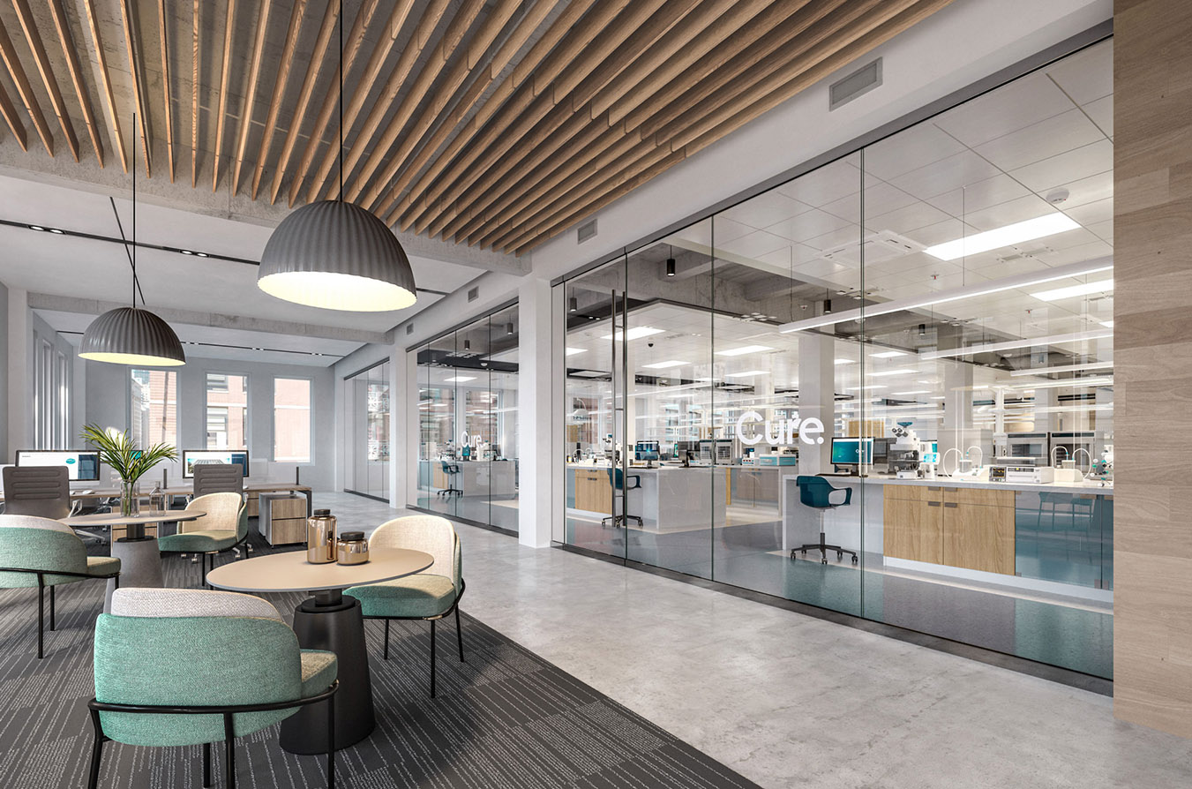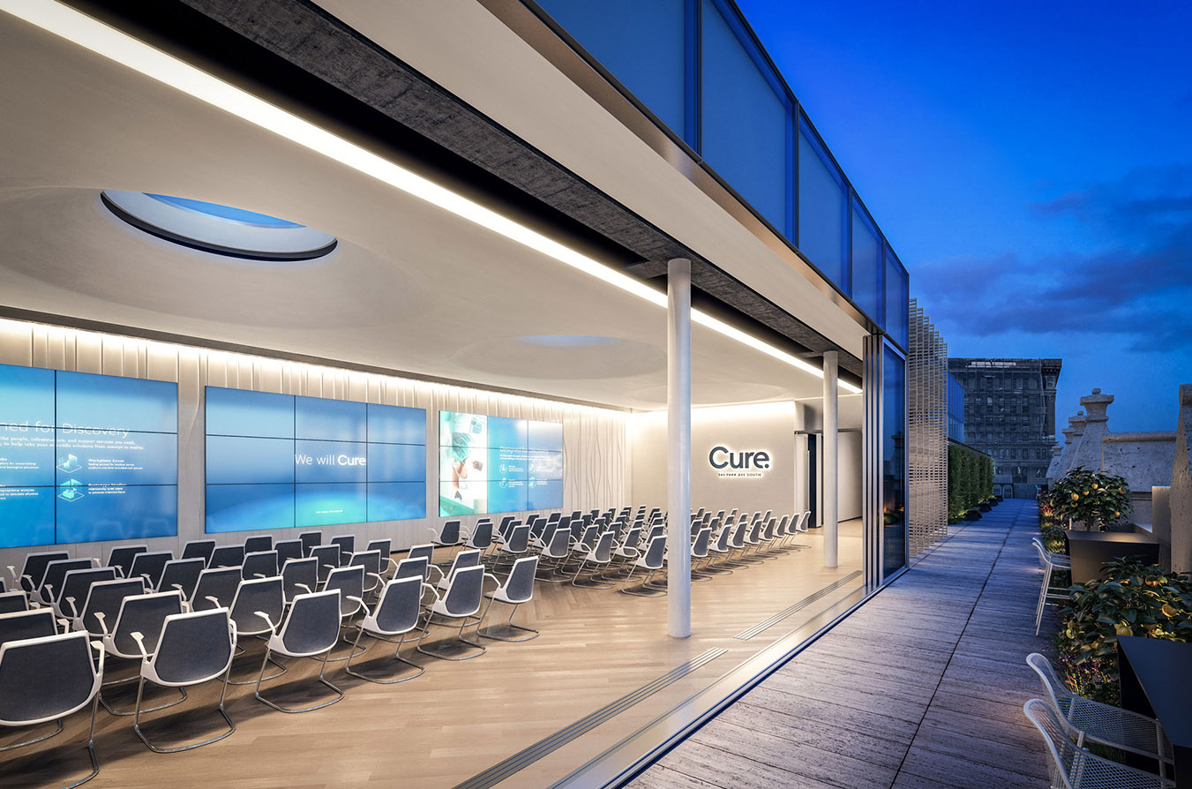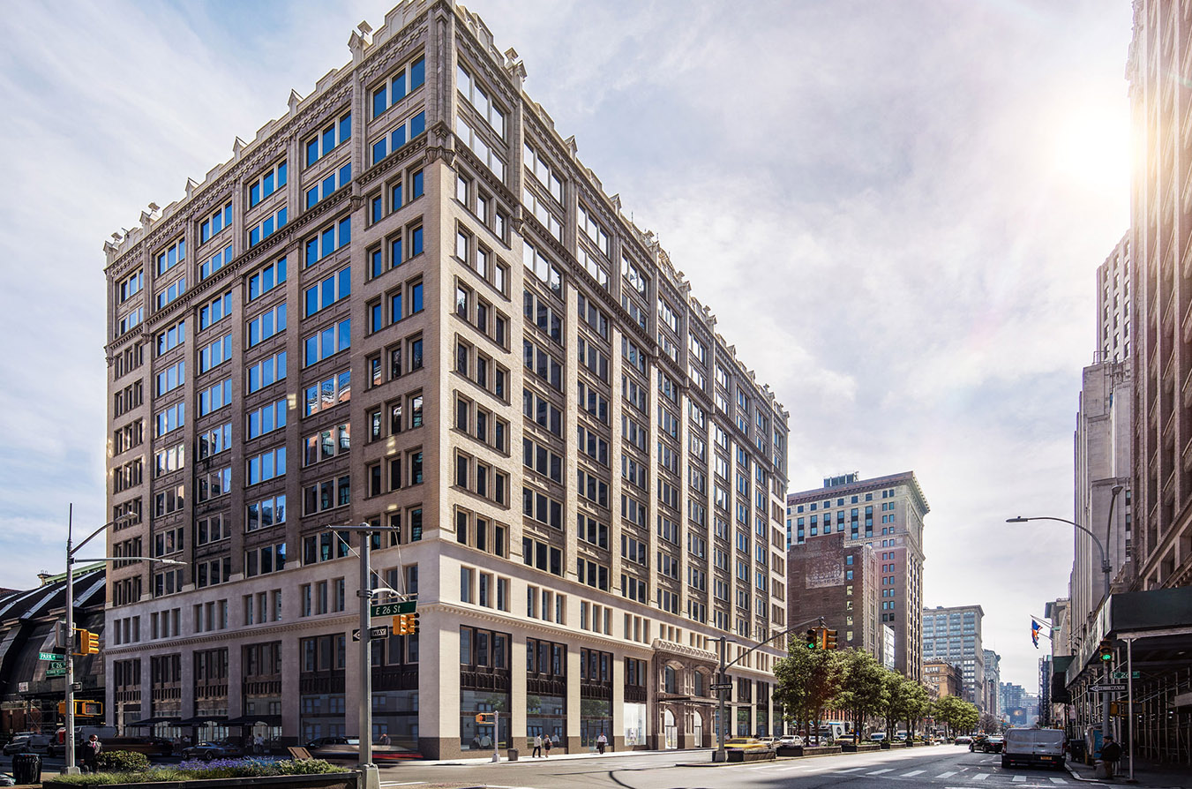















For over 25 years, Deerfield has dedicated its cause to advancing healthcare through information, investment, and philanthropy. To further their mission, Deerfield sought to build an innovation campus at 345 Park Avenue South that will serve as the premier destination for the Life Sciences Community in New York City.
Also known as CURE, the campus is an 11-floor office and lab-ready space designed to bring together scientists, innovators, entrepreneurs, and leading organizations from around the world to develop treatments and better ways to prevent and eliminate deadly diseases. Cerami was engaged as the acoustical and audiovisual consultant to help design a balanced ecosystem for their laboratories, engineering and computing space, amenities, and supportive services.
Signature Solution: Creating a quiet and stable environment that fosters innovation is paramount to life science facilities. We helped accomplish this through careful consideration of partition constructions and finishes for the lab and office spaces. Isolation of the kitchen and fitness center was also critical to ensure activities taking place in these spaces would not be disruptive to neighboring areas. We further maximized the acoustical performance of these spaces by minimizing the impact of noise transmission generated by building mechanical system and emergency generator.
Shared amenities and dedicated social spaces were designed to encourage collaboration and bring innovators together. Small conference and huddle rooms were set up with cameras and video conferencing capabilities, while large conferencing rooms were equipped with advanced tracking camera systems, a feature that enables cameras to automatically track and zoom in to whomever is speaking.
Furnished with ceiling mounted projectors and ceiling cameras, the general assembly space allows for video conferencing and streaming of events. The space is flexible and reconfigurable so users can easily connect to the AV systems and displays regardless of how the room was arranged.
The 13th floor event space was designed to accommodate a range of special events and can be transformed into a dining room, auditorium, training center, boardroom, or even a lounge! It features three 110” diagonal high-tech direct view LED video walls that can operate independently while being supported by wireless mics and ceiling speakers for flawless presentation.
Architect:
Gensler
MEP:
JBB
Structural Engineer:
Thornton Tomasetti
Civil Engineer:
Langan
Vertical Transportation Consultant:
VDA
Lighting Designer:
Kugler Ning