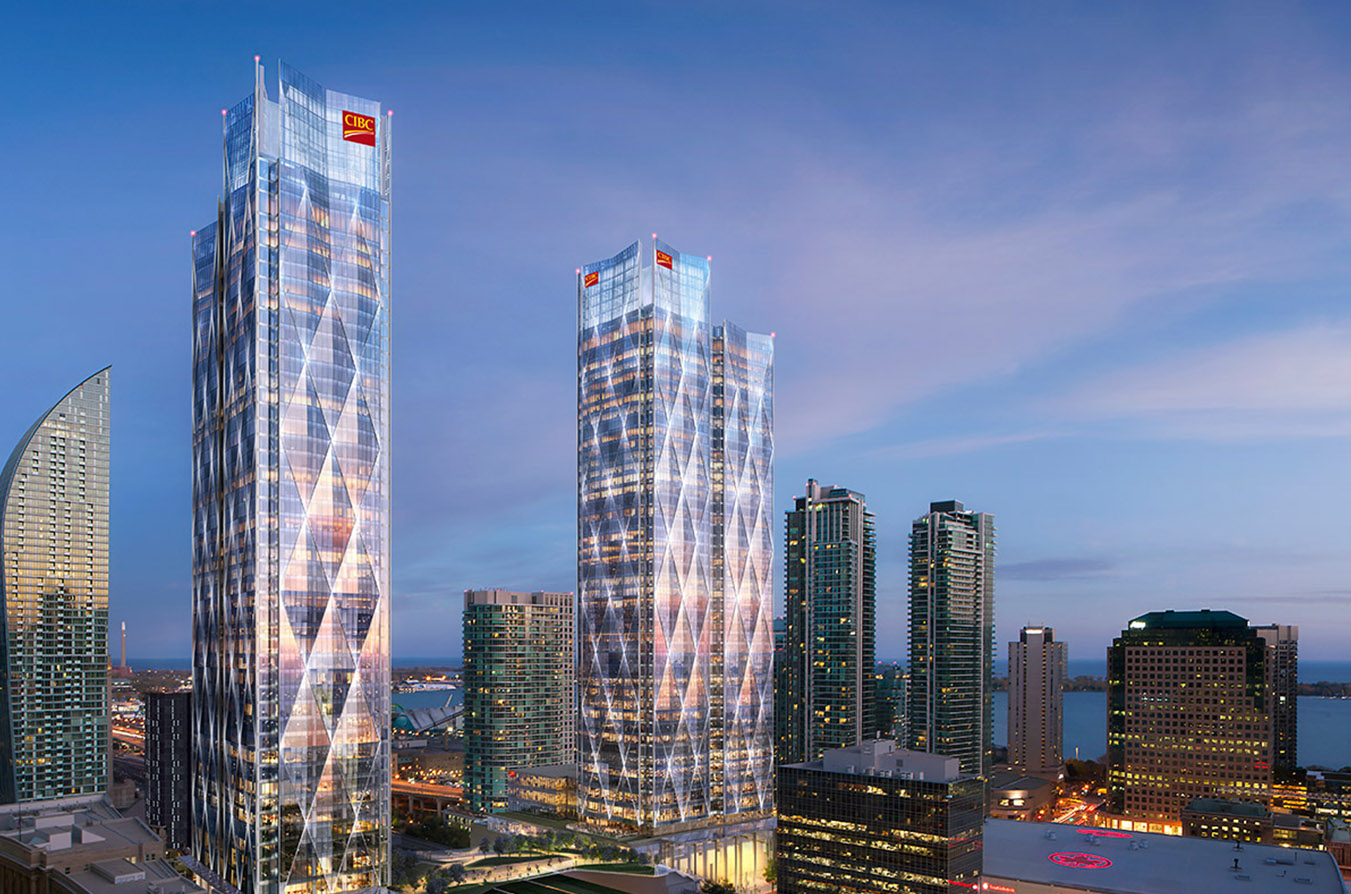


Cerami provided audiovisual and acoustic consulting services for the 81 Bay Street development in downtown Toronto. The project spans the Rail Corridor between Bay and Yonge Streets and includes two high-rise commercial towers and approximately 3.2 million square feet of premium office space, retail, support areas, and 3 levels of below-grade parking — all connected to Toronto’s underground PATH network. It was designed to embrace and connect to everything Toronto has to offer.
The strategy and programming sessions included business unit stakeholder focus groups, presentation and event technology design charrettes, coordination with CIBC AV service owner and the project’s real estate design team, as well as several technology mockups and proof-of-concept prior to implementation.
There were several key outcomes from the CIBC technology strategy that drove state-of-the-art audiovisual solutions that kept current with the 3-year implementation schedule. CIBC decided to leverage the IT infrastructure to support all AV assets. As part of the audiovisual technology design there are no permanently installed audiovisual infrastructure. All AV assets are connected to the building’s IT network infrastructure.
Signature Solution: Cerami helped CIBC in developing an AV-as-a-Service (AVaaS) solicitation for vendor owned and managed audiovisual technologies. CIBC was able to move most of the audiovisual capital expenditure to a multiyear operating expense under the manage service vendor. Based upon the successful completion of the technology strategy and development of the design intent drawing package, Gensler and Cerami were selected to complete the architectural and audiovisual technology design as part of the EDGB design-build construction contract. The project is designed to meet LEED Platinum standards.
Client:
CIBC
Architect:
WilkinsonEyre
Adamson Associates
Gensler