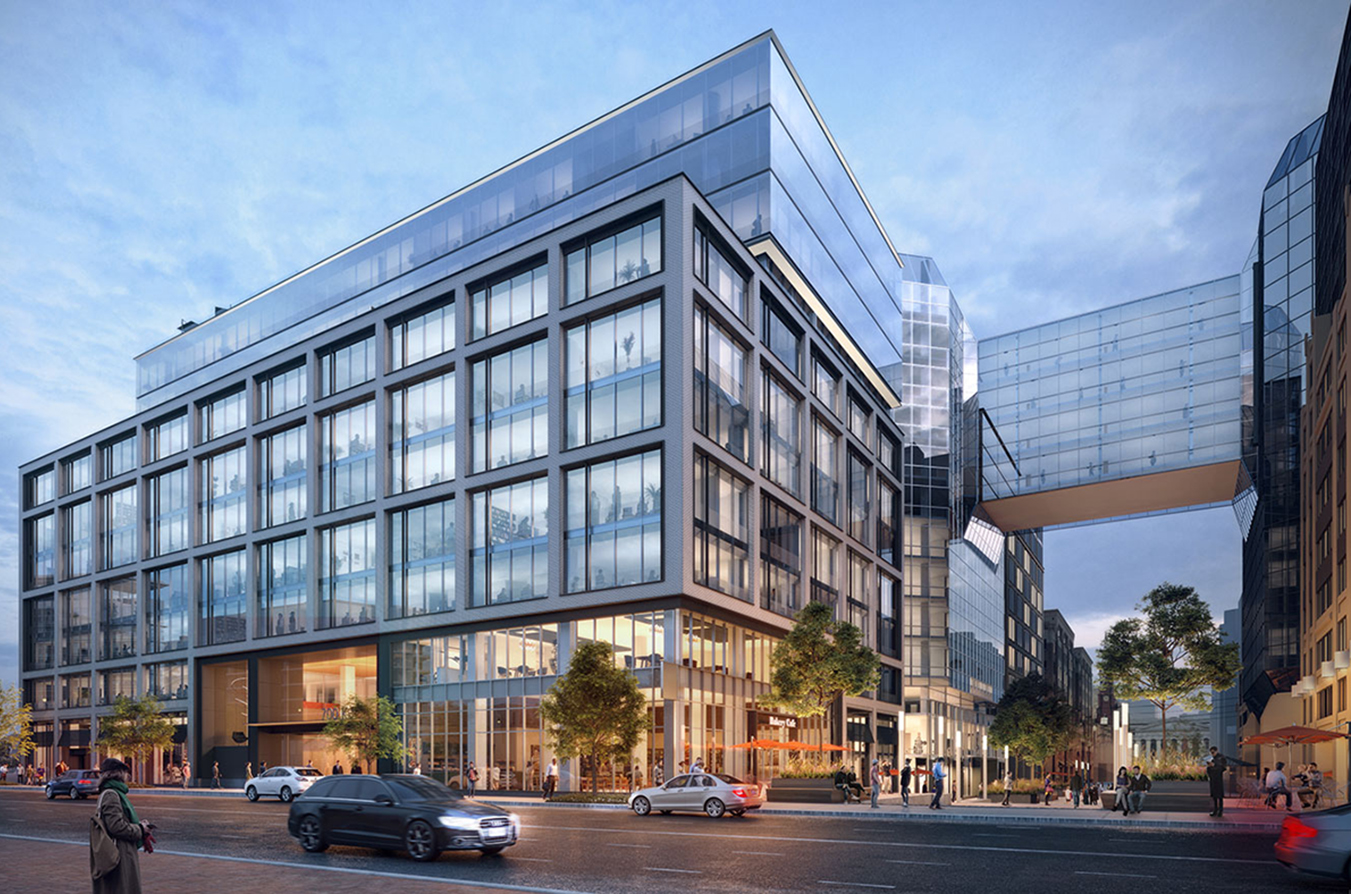


Baker Botts recently occupied the top four floors of 700 K Street at Anthem Row, where it currently serves as the anchor tenant of the building. Designed to Baker Botts’ specifications, the new space includes common spaces and amenities to help facilitate a collaborative environment, as well as a flexible office space to accommodate its future growth. Cerami’s team supported the design and implementation of low-voltage information technology, acoustic, audiovisual, and security systems technology required to meet Baker Botts’ needs.
Signature Solution: Cerami ensured that the building infrastructure will support Baker Botts’ technology requirements for the next 15 years, as well as incorporate future-ready system designs that can be easily upgraded without affecting the building infrastructure. Mitigating risk to the IT systems was an area of significant focus, both during design and during implementation. In design, the security of the IT fiber riser was ensured and a lightning protection system for the outdoor WAPs and security cameras designed. In implementation, water valves were noted in the IDFs, resulting in the installation of a physical barrier as well as a remotely reporting temperature and water sensor.
The rooms and shared spaces were designed as highly functional, appealing, and inviting spaces that enhance the staff’s well-being. Similar system capabilities and user interface were implemented across all room types matching campus standards to ensure seamless experience by all users.
Ubiquitous wireless network availability was integrated throughout the facility for Baker Bott’s employees, guests and visitors. This wireless access was also extended to the outdoor patio area. All digital display devices, including digital signage and wayfinding, were converted into wireless collaboration displays that encourages spontaneous collaboration and allows public spaces to become extensions of the learning space. Furthermore, Video Management System and Electronic Card Access Control Systems were integrated to lobby vestibules, shipping elevator vestibules, stairwell doors and other critical areas.
Architect:
Gensler