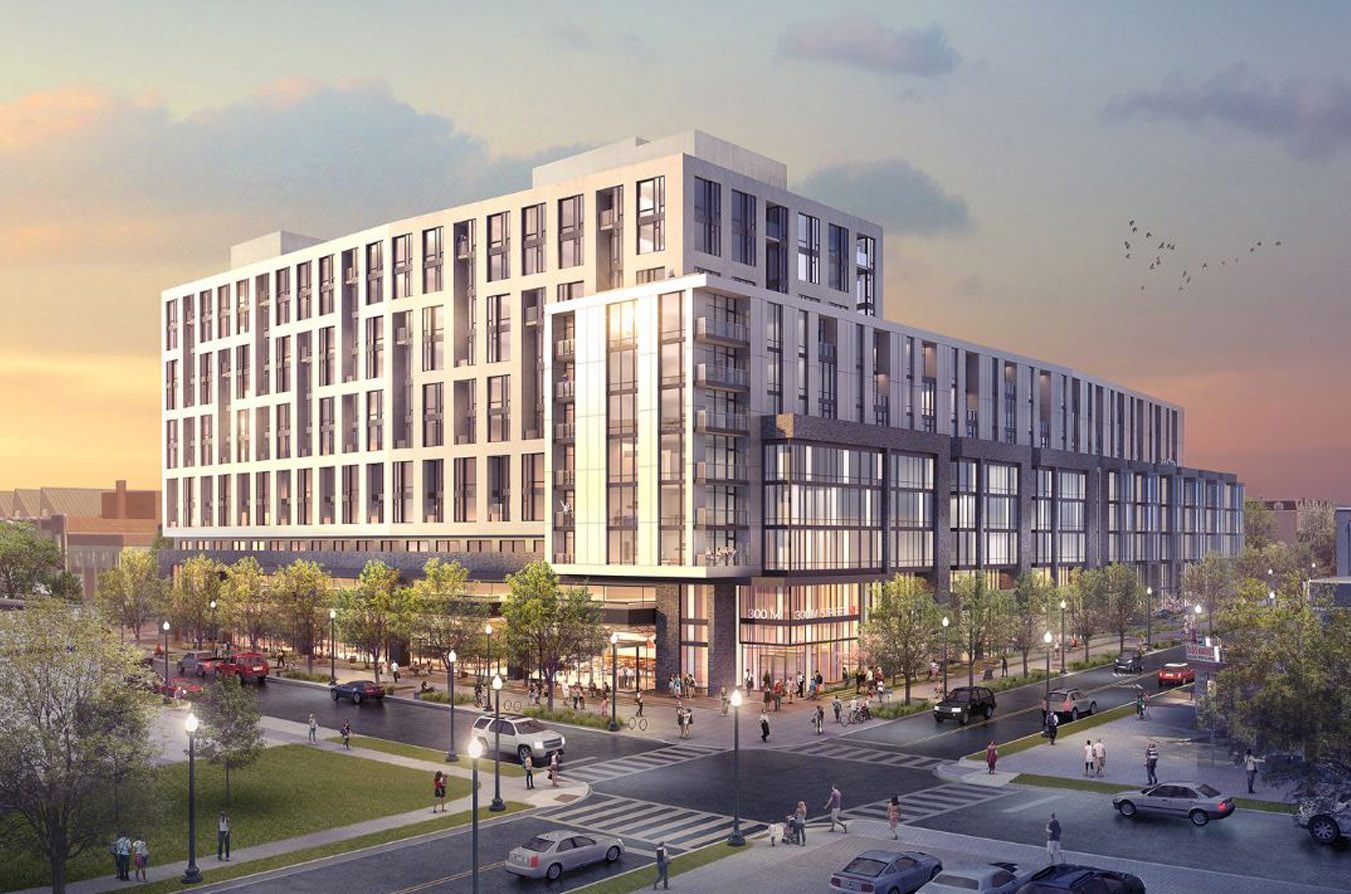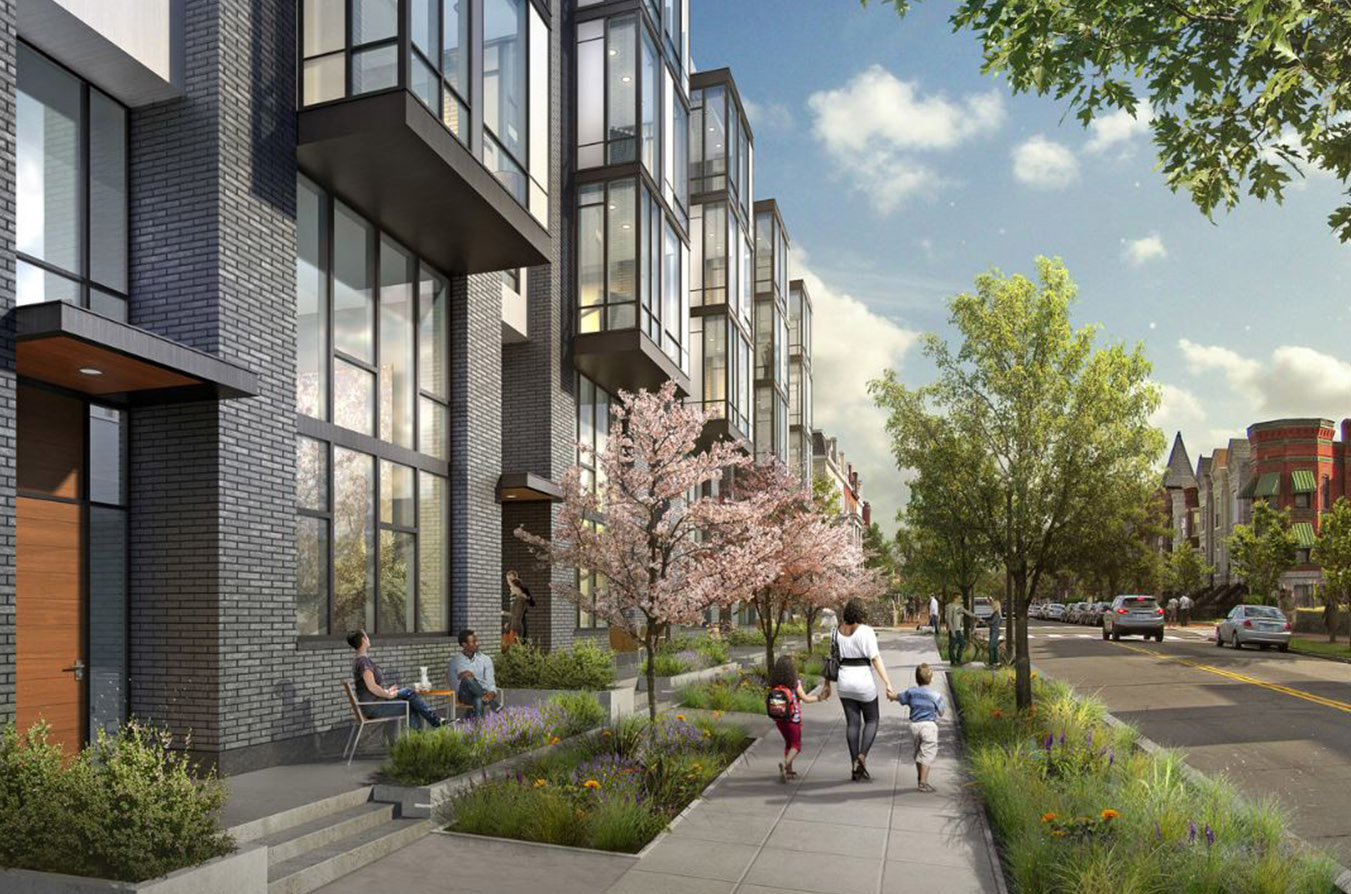







Cerami was retained as the acoustical consultant for a new multifamily development located in the heart of the NoMa District in Washington, D.C. 300 M Street is a 400-unit residential building, approximately 400,000 square feet, offering high-end amenity programs including a rooftop garden, pool, club room, fitness center, 12,000 square feet of retail wrapped around the ground floor, and below grade parking.
Signature Solution: One of the major concerns for this development was the potential noise generated by the surrounding vehicular traffic. To ensure minimal impact to the building structure, our acoustics team conducted extensive environmental studies and provided recommendations for the façade and windows to minimize exterior noise transmission.
Acoustical criteria were established for the noise levels within the residences and specific noise and vibration control measures were implemented to isolate the units from the internal HVAC equipment, elevators, and roof top equipment. Floor finish and underlayment specifications together with special slab and decking isolation details were developed. Attention to these design elements helped to further ensure maximum acoustical privacy and comfort for the residents, and to better isolate the rooftop swimming pool and dog park decking from the top floor residences.
Developer:
The Wilkes Company
Architect:
Hickok Cole Architects
Landscape:
Lee and Associates
Civil Engineer:
Wiles Mensch Corporation
MEP Engineer:
Dewberry