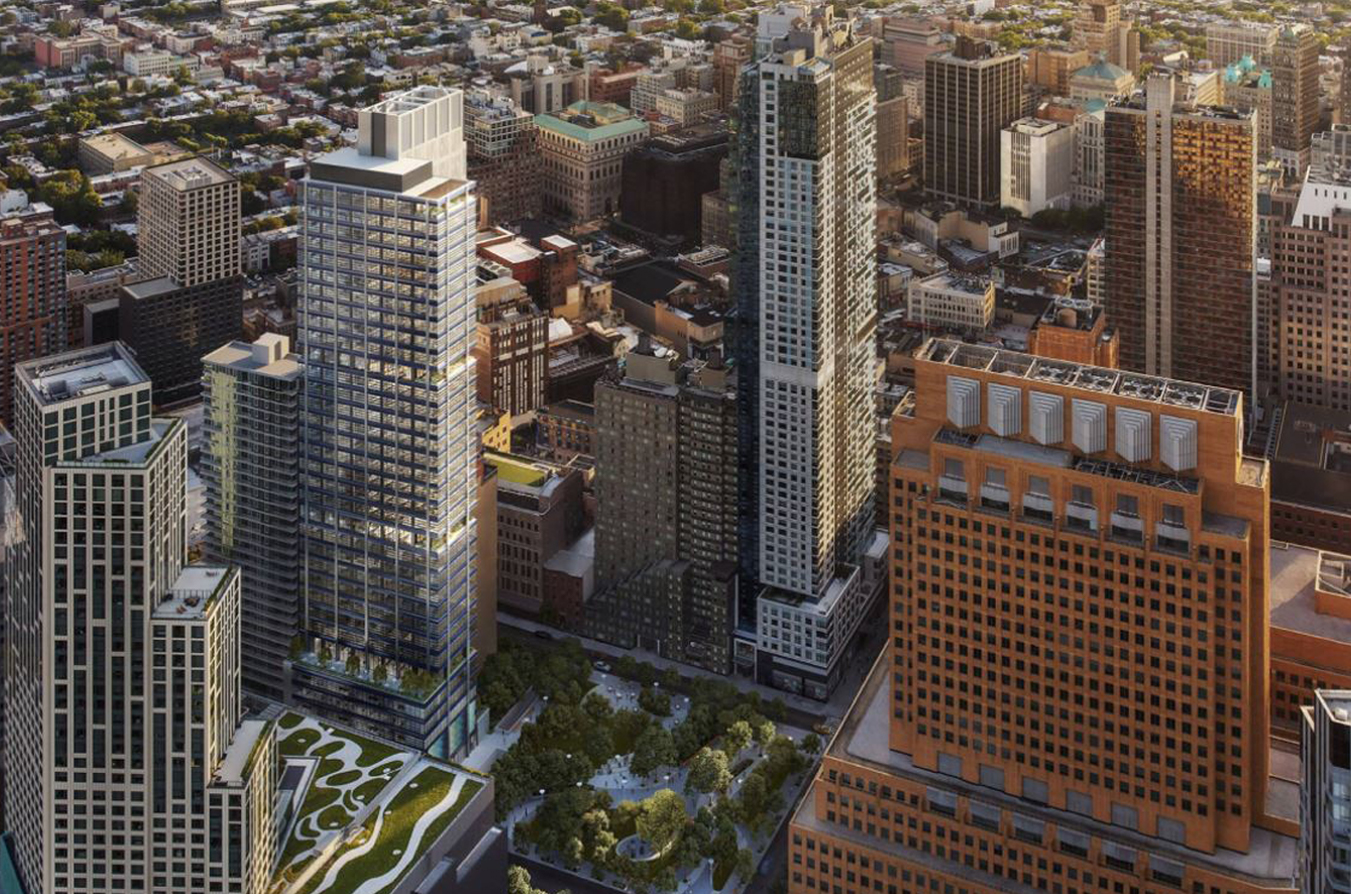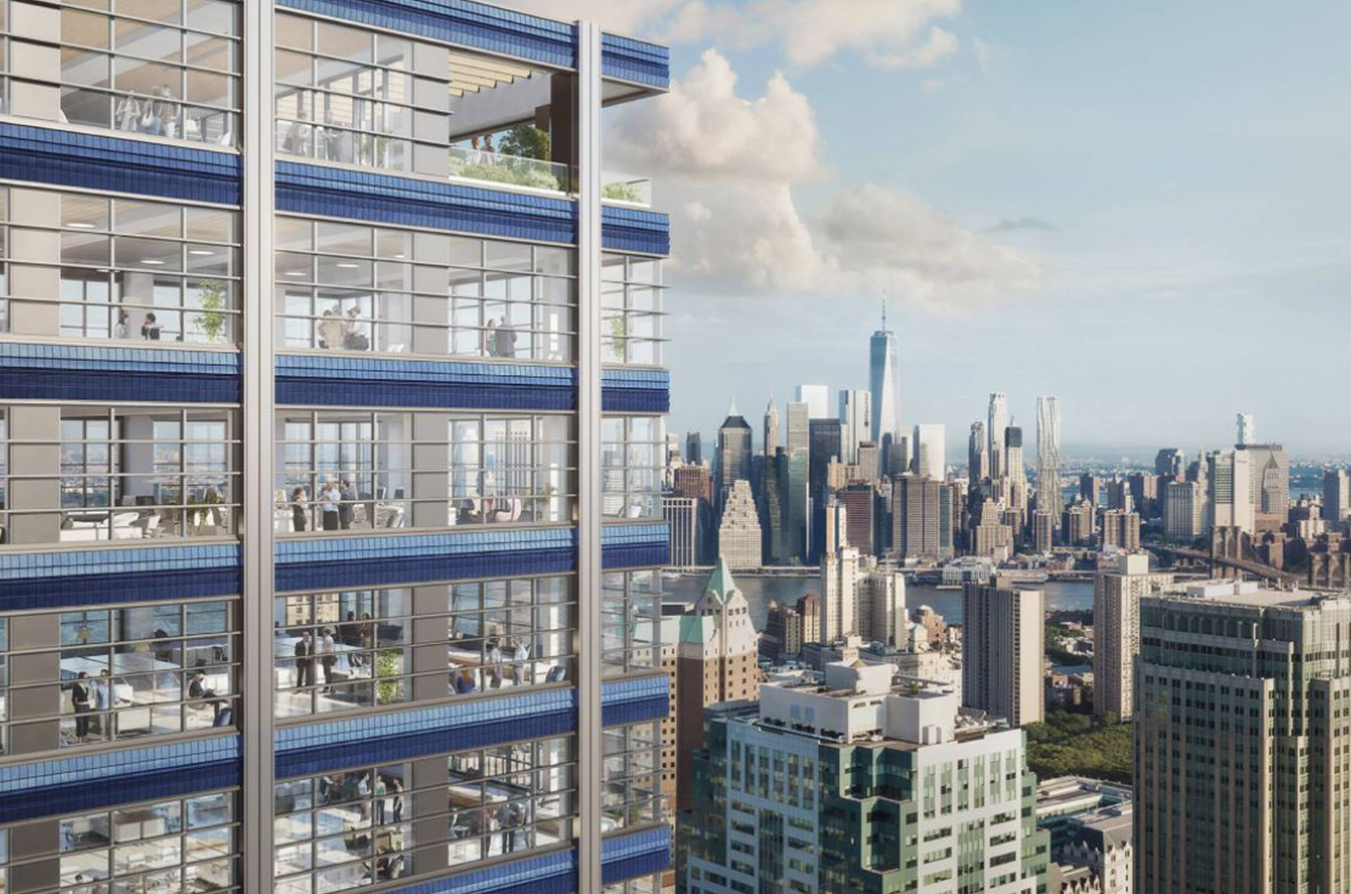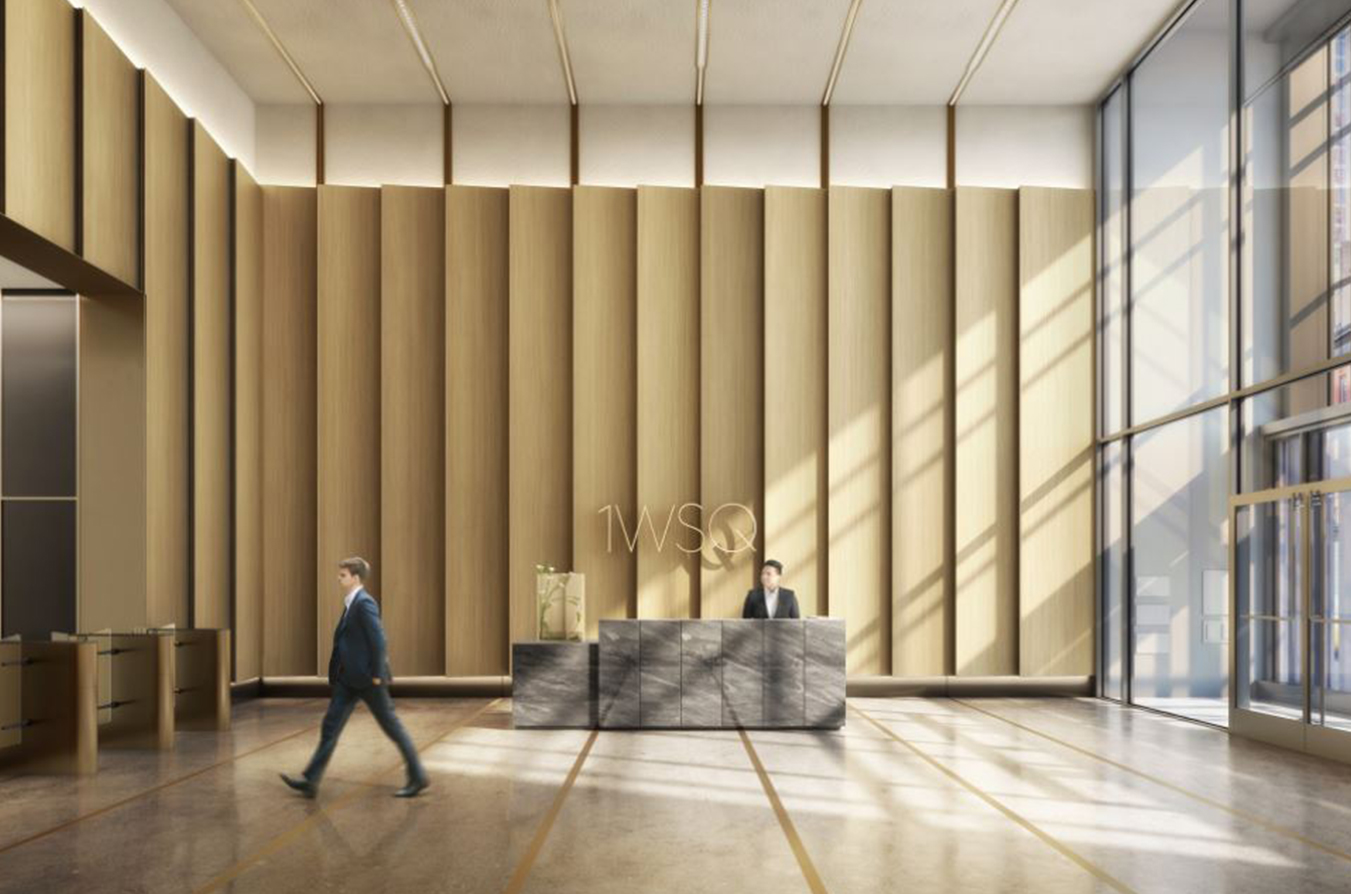











1 Willoughby Square is Brooklyn’s first ground-up office tower in a generation. Cerami was the Acoustic Consultants in this 34-story, 500,000-square-foot structure, Brooklyn’s tallest tower with unobstructed views of NYC skylines and waterways.
This site was deemed an environmental designated location and that’s where the fun really began: rigorous documentation with mock up lab tests to make sure that the glazing on the 495 feet tall tower’s façade had the attenuation needed to meet the criteria. And of course, the glazing had to be beautifully designed.
Signature Solutions: Cerami not only designed the acoustics for all of 1 Willoughby Square, we also created the acoustics, including some very clean and invisible sound masking, and the AV for their anchor tenant, the architecture firm FXCollaborative. Seems they loved their work so much that they decided to move into the striking tower themselves. Three full floors, totally 40,000 square feet with a super floor, double height conference room to impress. The tricky part was due to the unique return air wall configuration, we had to allow air to come into the heart of the space without picking up extraneous sound along the way.
Developer:
JEMB
Construction Management:
Gilbane
Architect:
FXCollaborative