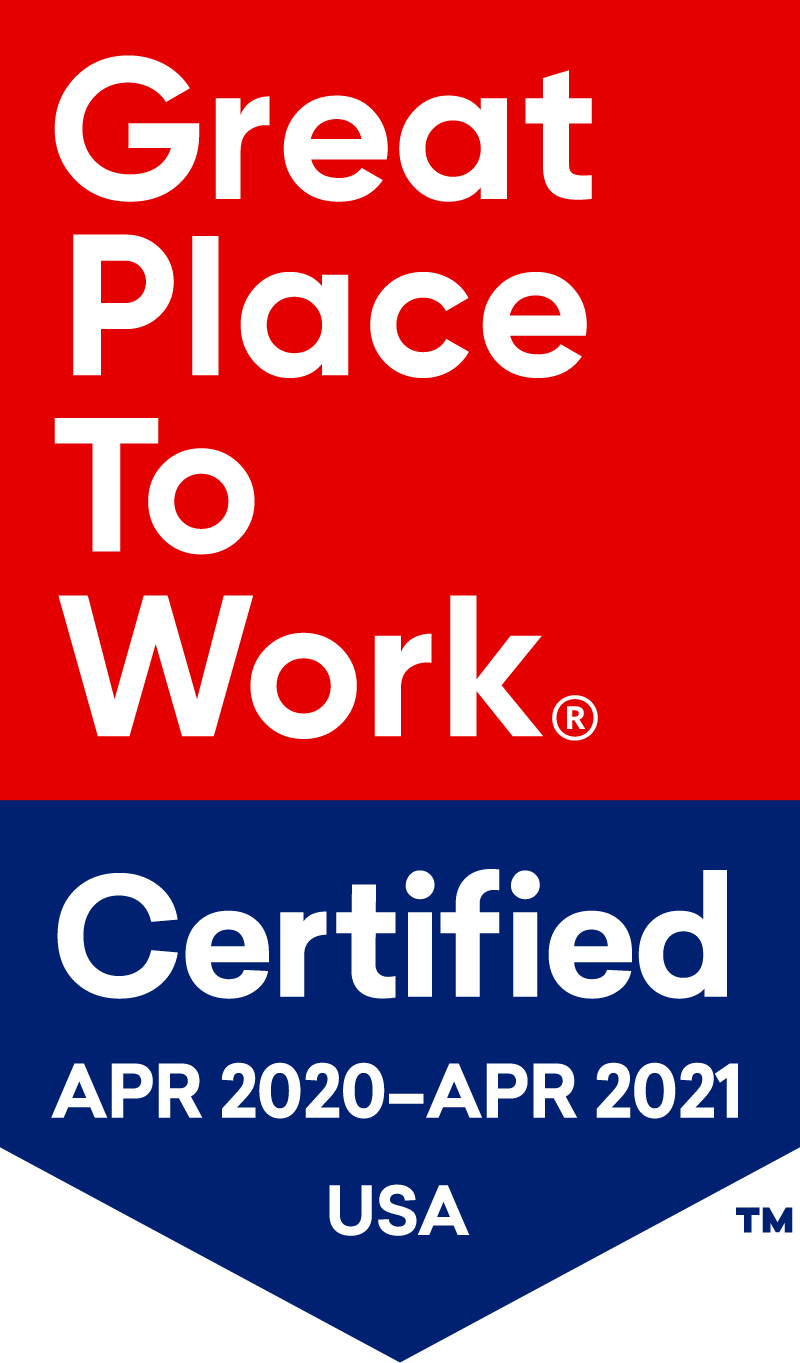There is a certain amount of noise that should be expected when working from home during the day – which most of us are doing at least part of the time during the pandemic. But hearing your neighbor’s conference call while you are trying to have a Teams meeting is not acceptable. It also can have privacy ramifications. Cerami’s Site Assessments team is on the case helping to measure ambient noise levels, evaluate airborne sound insulation, identify prominent sound leaks and investigate invisible and visible factors exacerbating acoustical privacy issues between two spaces. There are often simple solutions between walls before you are driven up one. Cerami’s Site Assessment team works with Building Managers to quickly mitigate noise and privacy issues before the escalate.
Signature Solution: Cerami’s Site Assessments group develops and recommends acoustical performance criteria for the tested assemblies based off our field observations and the intended usage of spaces. We also review any existing design/construction documents to determine if measured sound insulation levels are typical of similar constructions, listening for everything before developing noise control measures to improve sound insulation levels between spaces. When we identify the weak spots, we’ll suggest exactly what you need to curtail the noise- soundproof curtains, sealing doors and windows, or floor coverings. Dampening methods and sound masking are options, too, with every situation different and often easily fixable.


