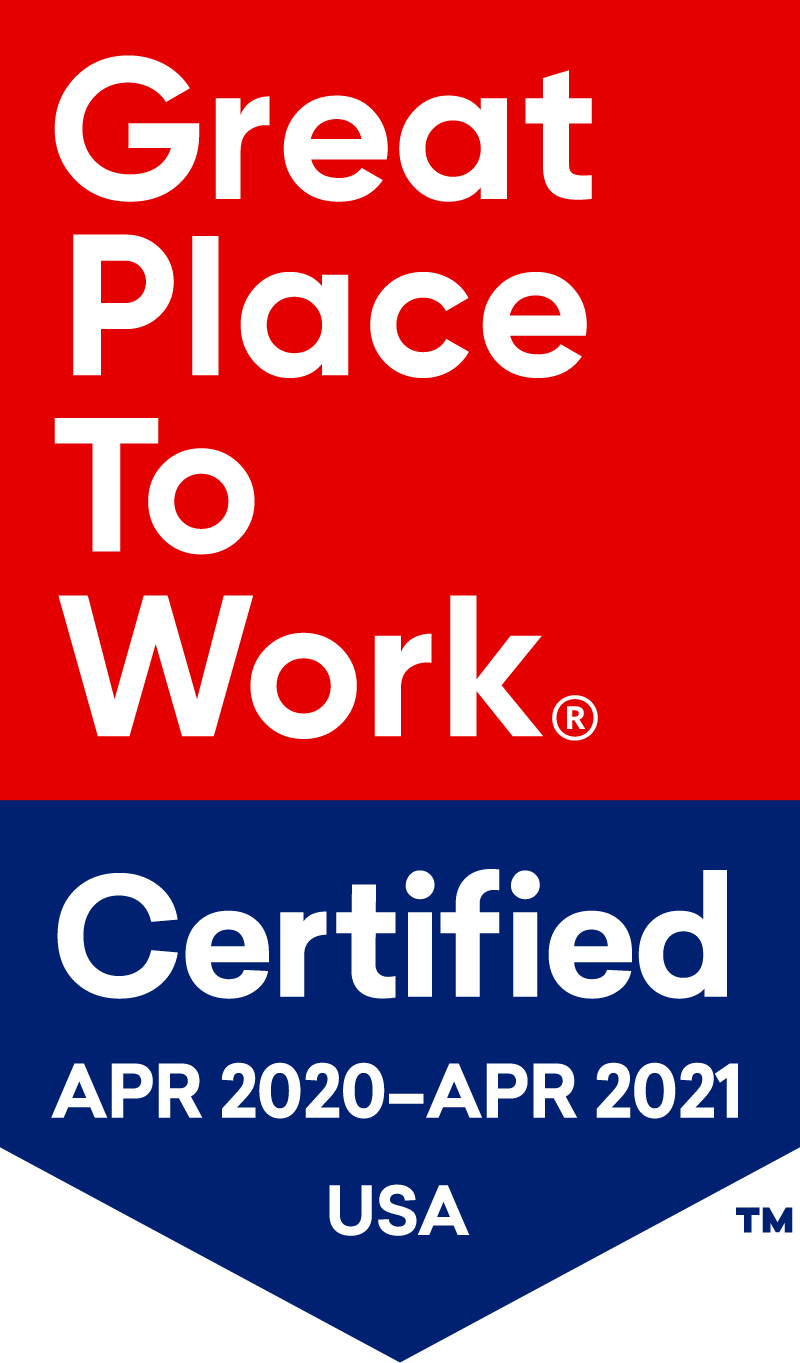Philadelphia’s uCity Square has become the new hub of research and innovation as Drexel University partners with Wexford Science + Technology to develop a new academic tower that brings students, academics, experts and entrepreneurs alike to foster ideas and spur innovation. The interdisciplinary facility consolidates Drexel’s research and education programs under one roof and is home to the College of Nursing and Health Profession, Graduate School of Biomedical Sciences and Professional Studies, and the College of Medicine.
To support this innovative environment, our team designed flexible spaces that incorporate state-of-the-art AV technology with interactive capabilities and collaborative tools to accommodate different kinds of usage and facilitate interaction within the campus community.
Signature Solution: In this new generation where students are used to consuming media and digital information electronically, students seek more meaningful and immersive experiences in their education. We aim to enhance learner experience through a combination of a thoughtfully designed space and seamless technology.
Active learning spaces were furnished with 4K video displays, ceiling-mounted dual projectors and projection screens, and digital panels with touch-screen capabilities that enable students and instructors to easily share content and information with each other. Conference rooms were configured with cameras and video conferencing capabilities to facilitate flawless collaboration and presentation. Digital signage and interactive videowalls that stream information and current events line the halls and public spaces to keep students, researchers, and guests connected and engaged with each other throughout their time in campus.


