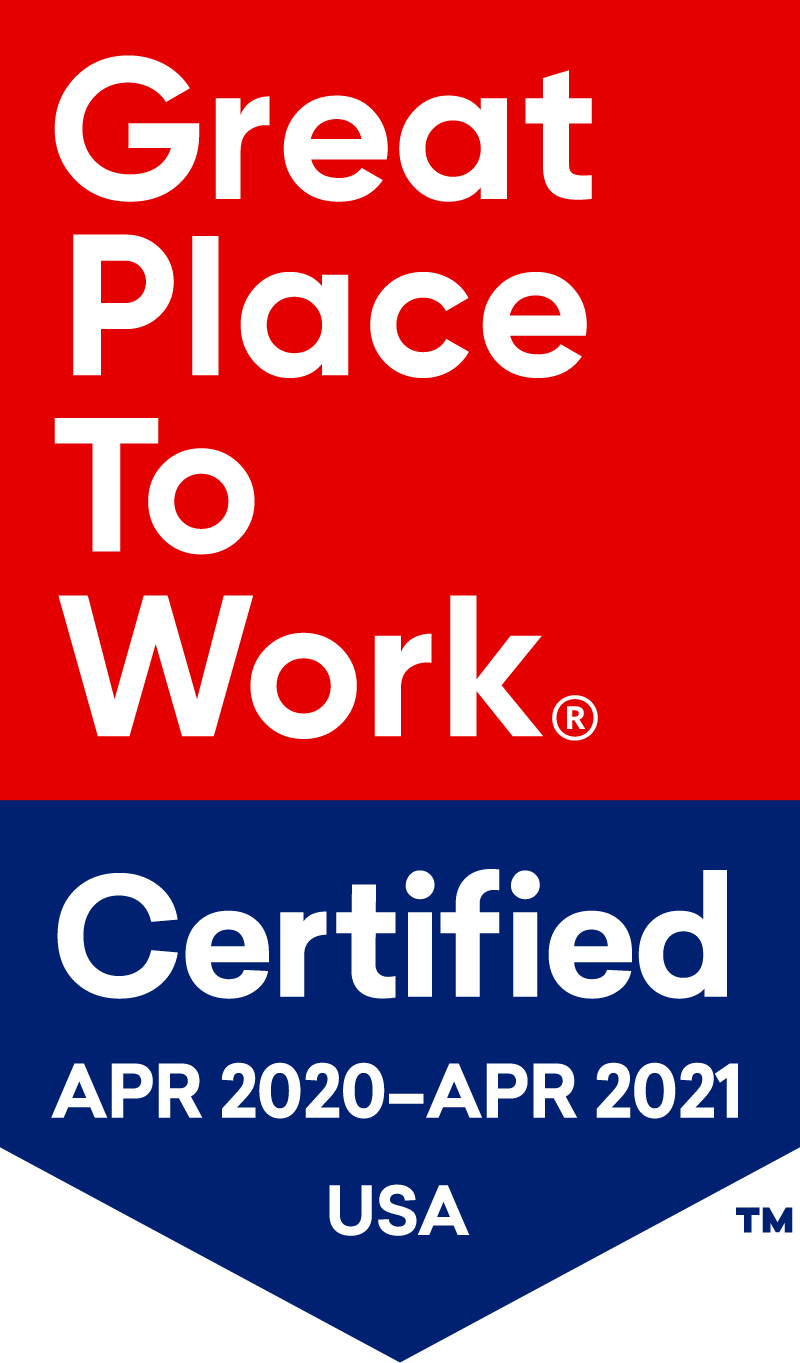Approaching their 100th anniversary, Covington & Burling embarked on the relocation of their offices to the Foster + Partners designed One CityCenter. The goal for the interiors was to create more flexibility and address changes in technology needs for the 850-person firm. The new space is 7% smaller than the previous headquarters but by using innovative acoustic and technology design, Cerami helped Covington & Burling expand their available workspace.
With the successful deployment of Covington & Burling’s DC office, Cerami was later engaged to work on their other office locations around the United States, including New York, Los Angeles, Silicon Valley, San Francisco and internationally on their South Africa locations.
Signature Solution: Cerami provided acoustical and technology design services for the law offices located in two interconnected buildings on levels 7, 9, 11 and the roof. Tenant space in the two towers were horizontally connected with glazed bridges and external stair towers vertically link all Covington space.
A combination of sound absorption and sound masking was implemented to maximize speech privacy for offices and conferences rooms and increase client confidence and comfort in discussing legal matters.
Technology scope of work included the relocation of a main on-site server room, as well as resilient technology infrastructure to support the firm’s future needs and growth. Furthermore, ubiquitous wireless network availability was also implemented to give lawyers freedom to work wherever and whenever they want.


