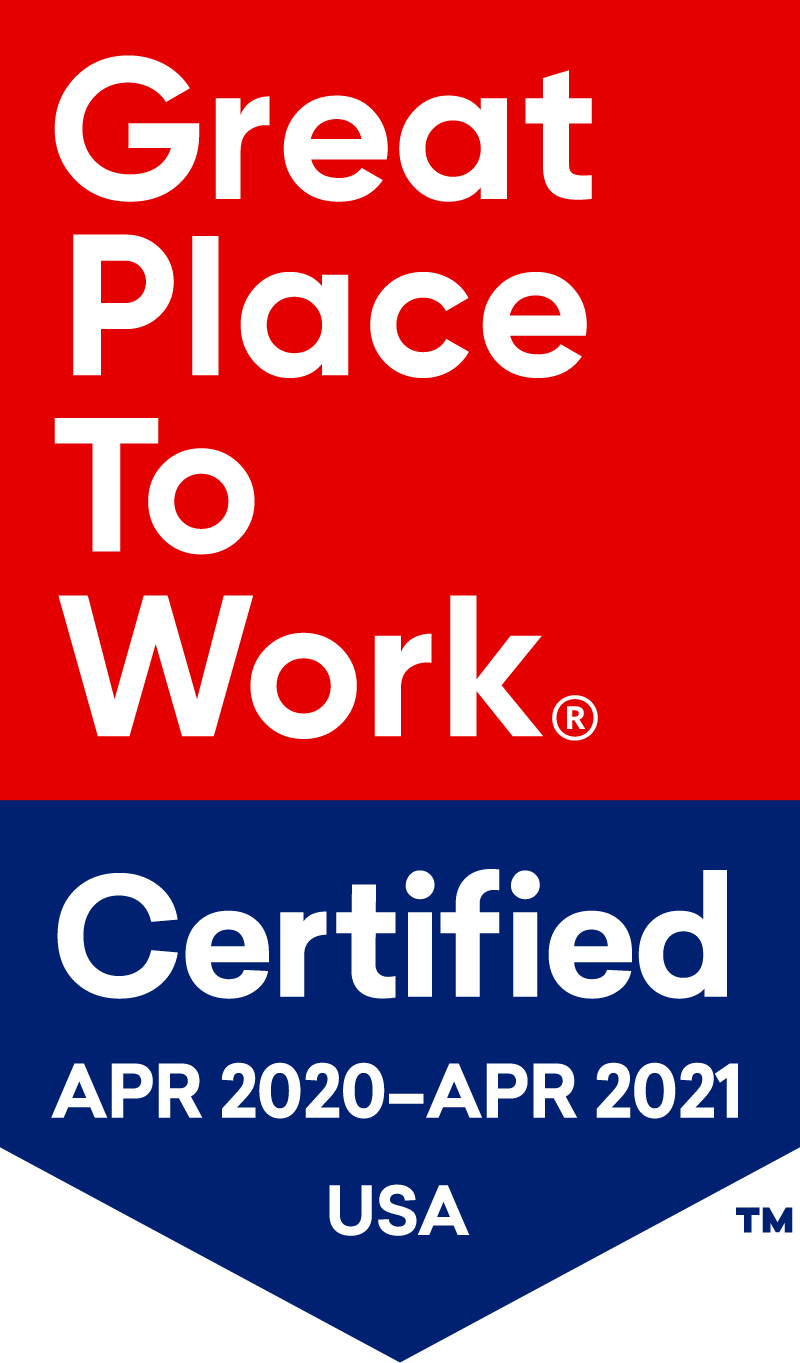The construction of the new medical /surgical pavilion, will transform the way personalized care is delivered, deploy new technologies and meet the needs of families throughout the region and beyond. By bringing innovative therapies from the laboratory to the patient bedside, the new building’s overall acoustics will help them embody cura personalis – care of the whole person.
Signature Solutions: Our team developed and provided acoustic design criteria, with the goal to bring a sense of calm to all areas of the PX – from the underground parking garage to the emergency department that can be directly accessed from a rooftop helipad.
Cerami also collaborated with the structural engineers to ensure specific vibration criteria are met throughout the building in sensitive equipment areas, including operating room, imaging suites and laboratories.
Construction Noise Monitoring
Additionally, Cerami provided construction noise monitoring services for the MedStar site throughout all phases of construction. Located in a highly populated residential area, Cerami performed extensive monitoring to ensure noise disturbances to the surrounding community were kept at a minimum. Construction noise monitoring on site was particularly challenging due to the size of the site and its proximity to the surrounding community and residents’ townhouses.
Normally housed offsite, a concrete batch plant was brought to MedStar for increased efficiency, contributing to noise disturbances. To combat the disruption from the additional trucks, sifters, and debris, the Cerami team conducted extensive sound studies on off-site batch plants. Through our findings, we were able to create 3-D models to present to stakeholders demonstrating the impact and associated mitigation strategies.
Some of our noise mitigation strategies included the evaluation of equipment and the recommendation of less noisy alternatives, the implementation of physical noise barriers around the site perimeter, and when residents opted in, the direct installation of noise-reducing window treatments to surrounding homes.
The key to our noise monitoring approach at MedStar was communication. With transparent messaging, we worked with all project stakeholders. From client decision makers to the construction team members and affected community we ensured comprehensive mitigation strategies were in place, thus securing long-term project success. Through monitoring efforts at all stages of construction, the Cerami project team was able to avoid noise-induced scheduling delays, ensuring the project stayed on track and on budget.


