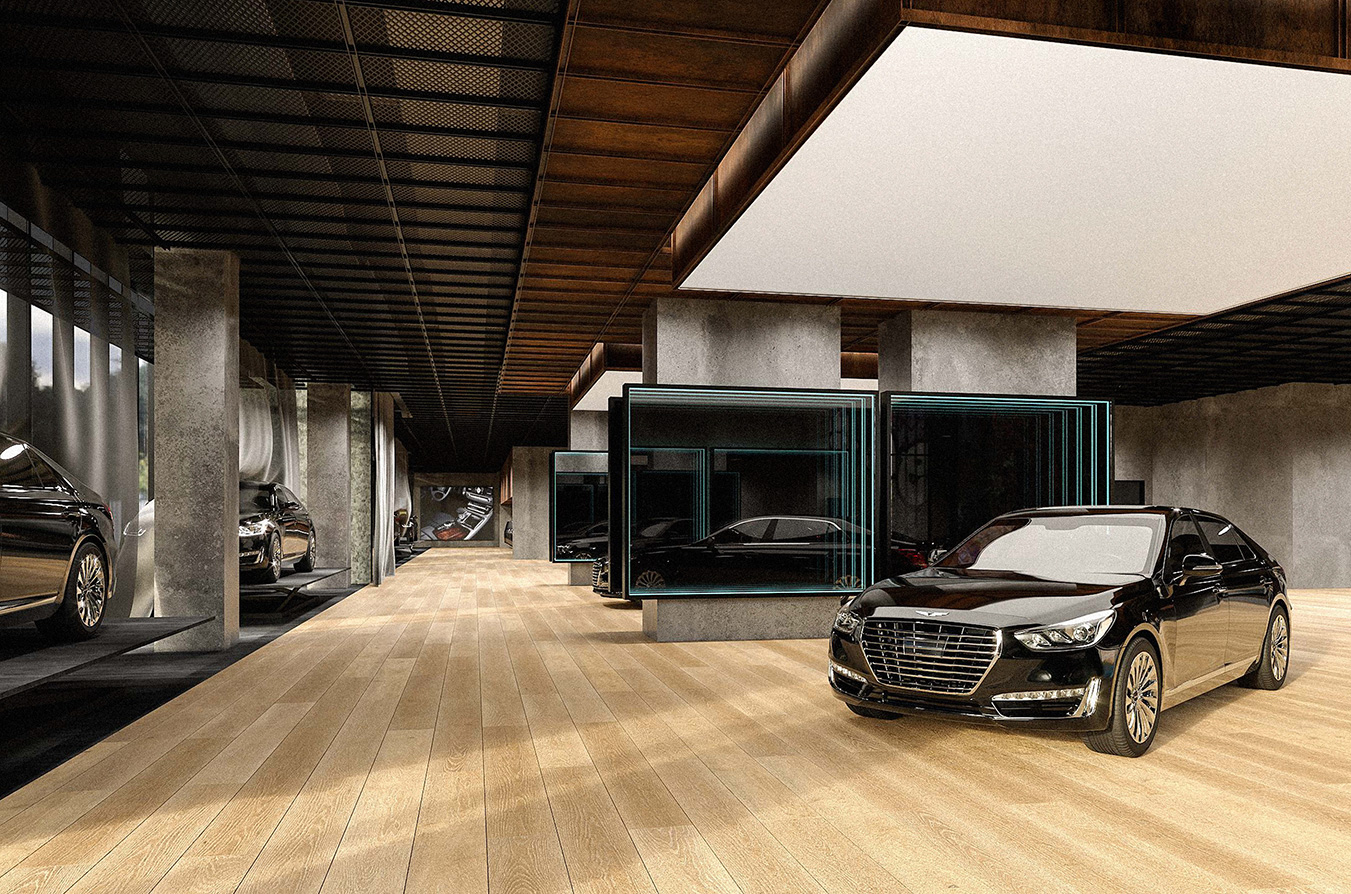


Trends in automotive retail are increasingly turning toward spaces focused on the consumer experience and visual branding, so in Genesis’ 40,000 square foot space right off Manhattan’s Auto Row guests are treated to a show curated by Cerami’s technology and acoustic design team.
Cerami’s involvement included an array of various technologies: theatre quality audio systems, LED video walls, AV systems in meeting rooms and other ancillary spaces, as well as a unique, 10’ long “flip disc” kinetic display. Despite all the hard surfaces, the feel is comfortable and inviting through strategic selection and placement of acoustical finishes. And dramatic, especially when enveloped by a massive video wall, which Cerami designed to give New Yorkers the feeling of an open road.
The showroom also provides a place of social interaction at their in-house restaurant and tea pavilion, where acoustical finishes mesh with the architectural feel of the space. Cerami’s acoustical team closely analyzed these specialty spaces to ensure the showroom below would not be impacted.
Signature Solution: The basement event space is a 43’x33’ stage area with video walls on the rear wall as well as the ceiling and floor. Designed to support a variety of functions, the stage will host event such as fashion shows, film screening, TED talks, while the drivable LED stage floor even allows for dramatic Genesis model reveals.
Owner:
Genesis
Owner’s Representative:
VVA Project Managers
Architects:
SUH Architects with HLW International