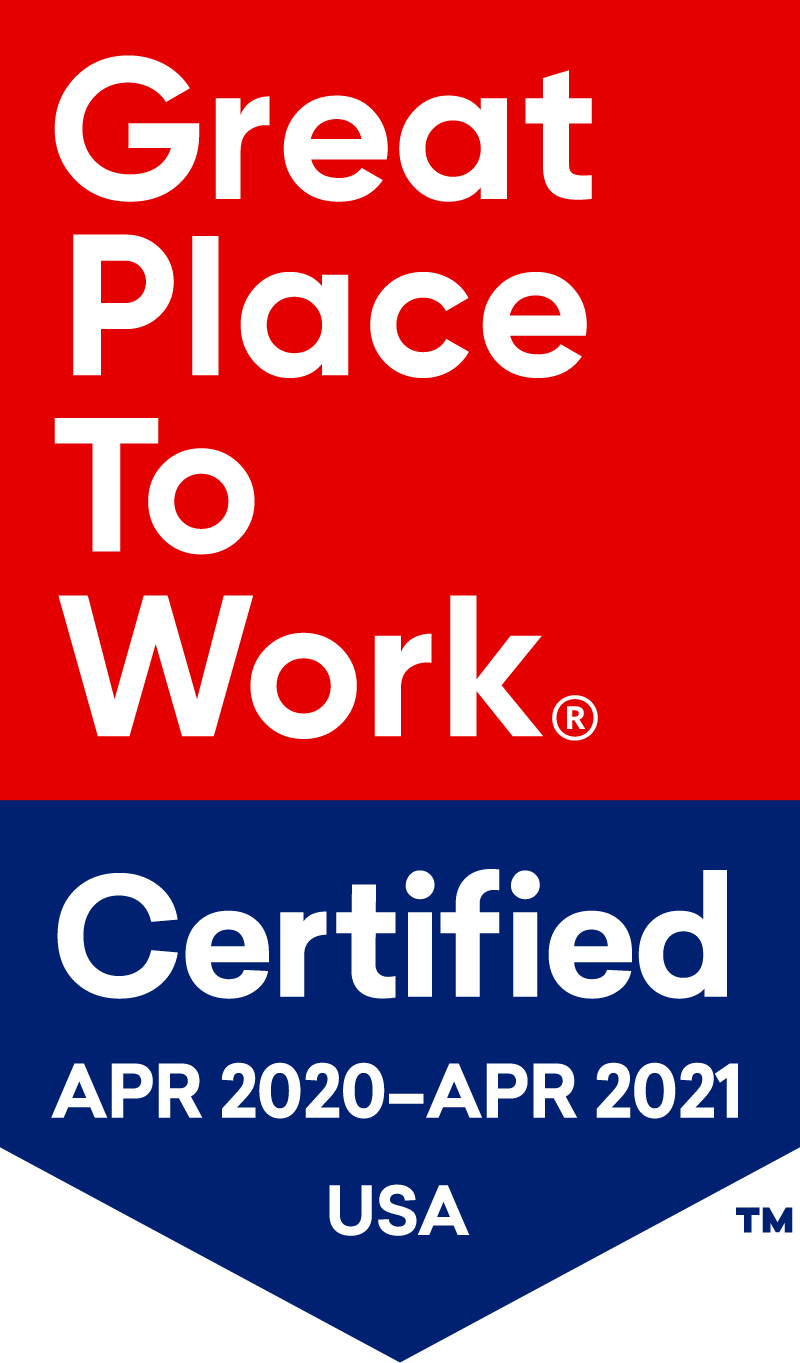Bringing Healthcare Solutions to Office Design: Making Workplace Safe and Sound
July 27, 2020
Guest Post By James Perry, Managing Director, Cerami Associates
There are many benefits of coming together in an office setting such as clearer communication, team collaboration, increased creativity, and a reinforced company culture. But with so much fear and uncertainty surrounding Covid-19, employers need to be able to provide a safe and healthy environment where staff can feel confident that the benefits of shared space are not outweighed by the risk of infection. As cities across the country start to reopen, some serious thought must be given to how the typical office setting can borrow ideas from healthcare design to keep employees feeling safe and sound.
Our company has been evaluating ways we can leverage our knowledge from an acoustic design and technology perspective to bring in the materials and systems spaces needed to prevent the spread of infectious diseases. Considerations such as supporting patient wellbeing, privacy and communication among staff are the same factors employers must consider for their own staff when designing a new office space. Having helped design healthcare facilities in New York and across the country for decades, we understand how bringing these strategies to workplace design will benefit us all in a long run.
One feature that office designers might consider is that traditional acoustic finishes used to mitigate sound might not cut it anymore. Many manufacturers have developed materials intended for hospitals and healthcare facilities that are easily cleaned and provide the right acoustics for effective communication. While there may be some limitations when it comes to look and feel when using these hospital-grade materials, building a safe and healthy office setting doesn’t have to mean sacrificing aesthetics the way it once did. Advancements in product design offer solutions that are bacteria resistant, durable and cleanable, but also available in colors and designs that can add to the appearance of fabric structures. These materials have been utilized as wallcoverings, ceiling tiles, acoustical panels and more in projects for MSKCC, Mt Sinai, NY Presbyterian and others; the same solutions can be implemented in workplace design, though perhaps at a cost premium.
Tradeoffs on aesthetics will not always be a factor when it comes to a healthier office though. Many alterations for improved wellbeing can take place behind the scenes of the workplace setting. For example, the way that air systems are handled in hospitals may also become the new norm for the new offices. One strategy that has been used in the healthcare world for years beyond more fresh air and higher filtration systems is adding humidity to environments to control infectious disease spread.
However, along with each of these changes come new challenges for design that must be faced. The current method of acoustical treatment inserted in ducts in most office buildings to reduce the level of noise doesn’t hold up as well in moist environments and beyond that, it is not easily cleanable either. Fans and air handling systems will require more power or space to overcome the higher filtration and stricter requirements on cleaning, which would mean a pivot away from today’s standards of acoustical design in office HVAC systems. Designs will need to incorporate engineered blade fans, more outside air, and encapsulated acoustical lining as a start.
If workplace design moves toward large centralized systems to accommodate certain health considerations, it is very likely that new systems will look and sound very different. Our company has been building mockups of such HVAC systems to evaluate the auditory impact of the revised filtration on the workplace setting. With so many new office buildings under construction in New York, these are important factors that MEP teams must consider because the cost of early intervention vs. retrofit can be exorbitant, so the sooner you can determine the impact of a change, the better equipped you can be to make any necessary modifications.
 James Perry has 17 years of experience providing acoustical and vibration consulting for a variety of project types. Over the years, he has gained special expertise in areas of mechanical system design and vibration control, especially in the design of large scale developments, residences, and healthcare facilities.
James Perry has 17 years of experience providing acoustical and vibration consulting for a variety of project types. Over the years, he has gained special expertise in areas of mechanical system design and vibration control, especially in the design of large scale developments, residences, and healthcare facilities.



